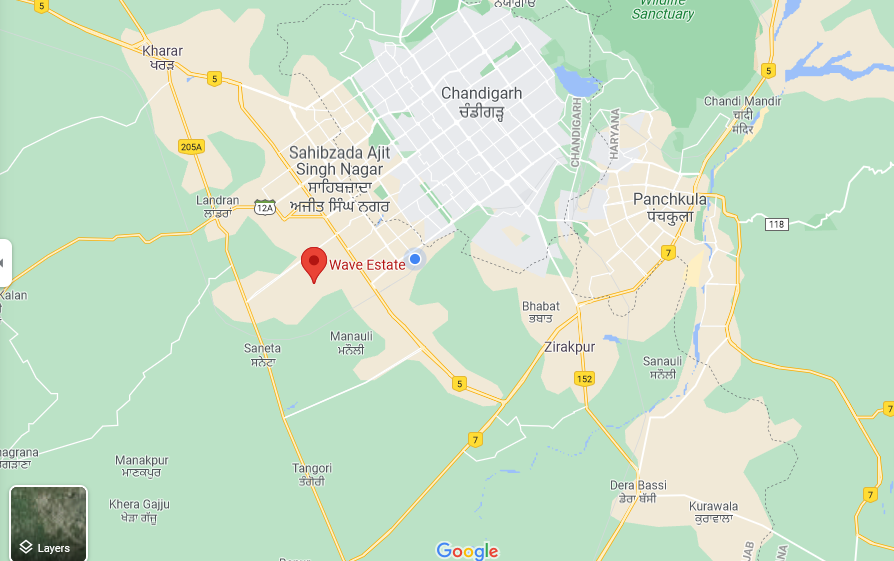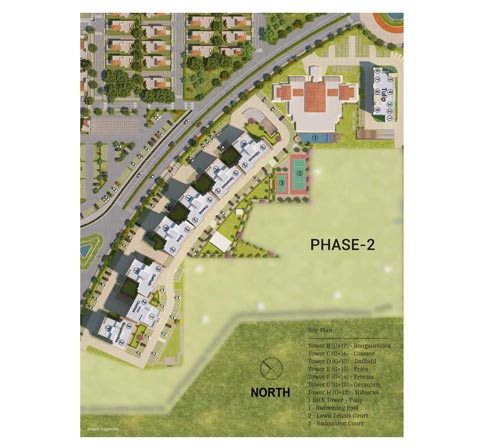Lush surroundings and open green spaces with a view of the Shivalik range. Wave Estate comes up with a new residential project by the name of Wave Garden which offers 1, 2,3bhk Luxury apartments, duplex, penthouses.
The flats are designed with comfort, convenience with lush greenery.
Wave Garden is spread over the area of 12 Acres which is a gated society with an elite clubhouse with a swimming pool, splash pool, tennis and badminton court, joggers trail and many more facilities you can enjoy within the premises only.
This is located in sectors 85& 99 which is in close proximity to hospitals, malls, banks, airports and all vital locations.
Amenities & Facilities
- Recreation Spaces like joggers trail, swimming pool
- Elite Clubhouse
- Separate Kids Park
- Lush Green Spaces
- Gated society

Wave Infratech
Project Location
- Wave Estates, Sector 85, Mohali

Location Features
- International Airport 7.5kms
- Indian School Of Business 1.5kms
- Fortis Hospital 3.5kms
- Adjacent to PR8 Road
- ISBT Mohali 3.5kms
Master Plan

Specifications
LIVING AND DINING AREA
The flooring is finished with imported Marble and on walls POP Punning with Acrylic Emulsion Paint with the provision of the led panel and split AC is provided. The windows are of UPVC and skin moulded panelled doors are provided.
BEDROOMS
The bedrooms of flats are furnished with wardrobes and space for led with AC is provided. Wooden laminate skirting is used for the floors of bedrooms with Acrylic Emulsion paint.
KITCHEN
The kitchen is the heart of the house and here you are getting a modular kitchen with both lower and upper cabinets and chimney and hob, RO Purifier with stainless sink is provided.














