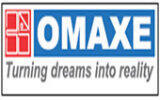The Resort is a new housing project by Omaxe Group in New Chandigarh which is very close to Chandigarh. They offer 2bhk, 3bhk and the Penthouse area starts from 1034sq.ft. to 3637 sq. ft. with high-class amenities and facilities like open spaces, landscaped gardens, clubhouse, sports facilities and many more which residents enjoy within the premises of society only.
It will offer luxurious and attractive combined with comfortable and cozy lifestyle.
This project is designed in such a way that every resident feels safe and living in peace. If we talk about the location it is 0km from Chandigarh and provides direct connectivity to nearby all locations of Chandigarh.
They deliver high-end residential projects with all facilities and amenities. The interior is designed with a proper ventilation concept in every corner of the flat.
Refreshing view of Shivalik hills, the lush botanical garden makes the environment healthy and free from pollution.
Amenities & Facilities
- Pollution free environment
- 24*7 power backup & water supply
- Vastu compliant
- Club House (swimming Pool, Gym)
- Rain water Harvesting
- Kids play area
- Sports Facilities
- Conference Room
- Restaurant

Omaxe Ltd
Project Location
- Mullanpur, New Chandigarh

Location Features
- Ferozpur Bus Stop- 2.4 KM
- Bajwa Institute- 3.9 KM
- Shopping Mall- 2.2 KM
- Homi Bhabha Cancer Hospital and Research Centre- 5 KM
- State Bank of India ATM- 2.8 KM
Master Plan
Specifications
FLOORING
Vitrified tiles are used in all the rooms of the flats as well as in the drawing-room, dining area, in kitchen and balcony also. Anti-skid ceramic tiles are given in toilets which will give a perfect finishing.
WALLS
Plastic emulsion paint is used on the interior walls of the flat and texture paint on exterior
walls. For the kitchen walls ceramic tiles are given up to 2ft height above the platform and in washrooms designer’s tiles up to lintel level are given.
FITTINGS & OTHERS
A fully functional Modular Kitchen is provided with basic washbasin fitting in the kitchen and CP fittings including a shower of jaquar or Grohe brand or equivalent. Concealed Fire Resistant copper Wiring is given in all flats.





