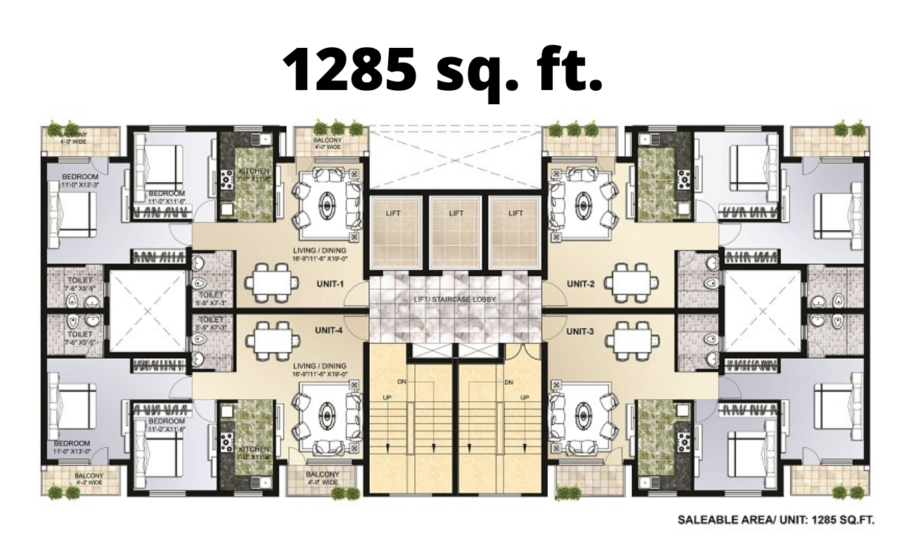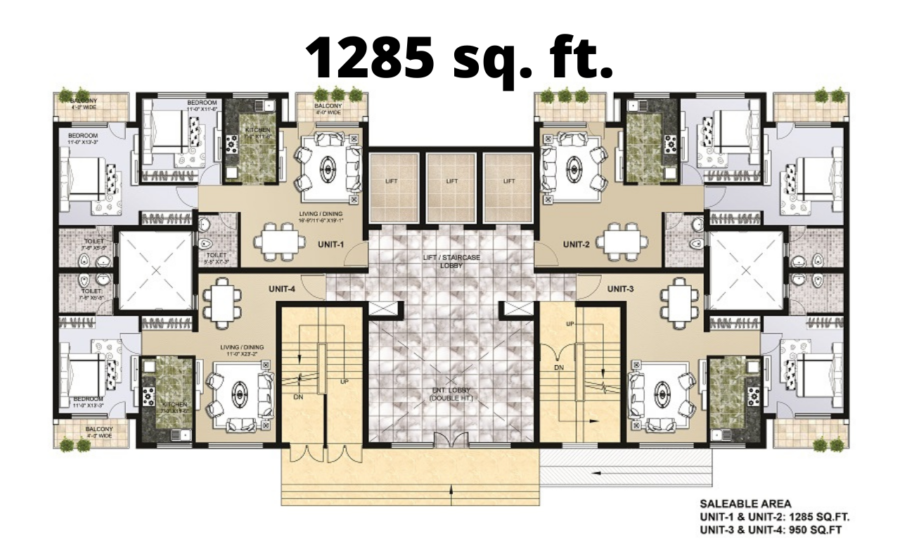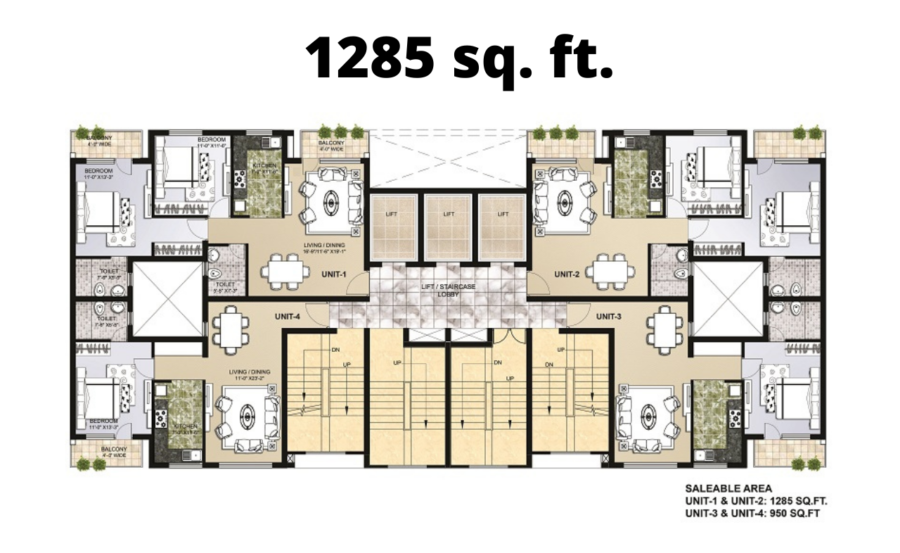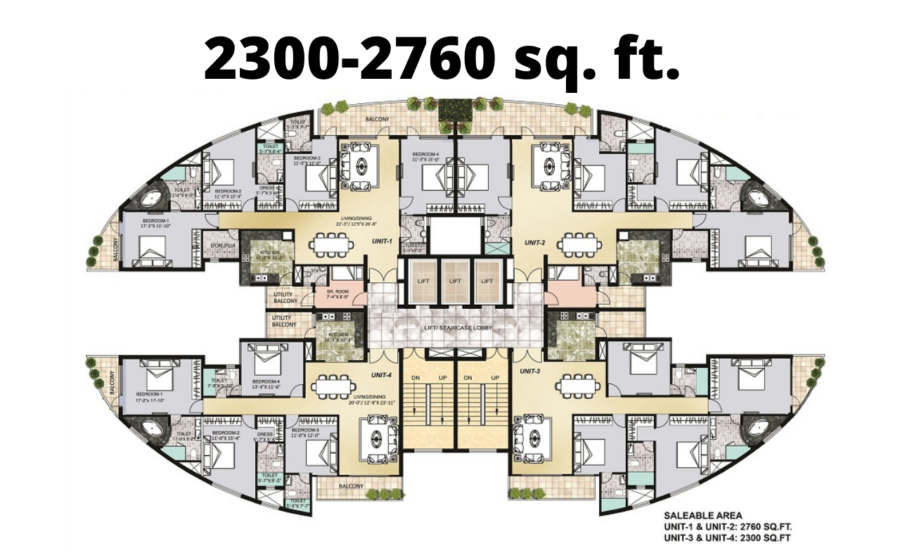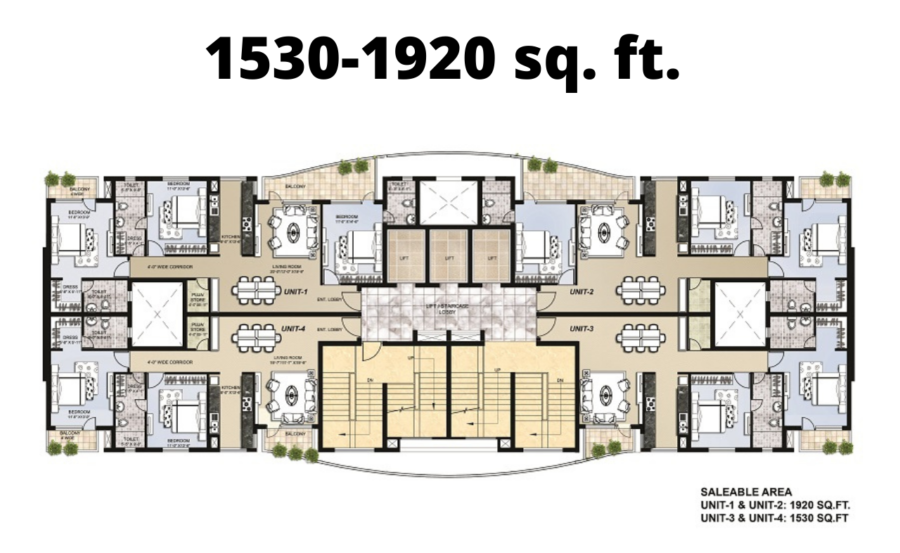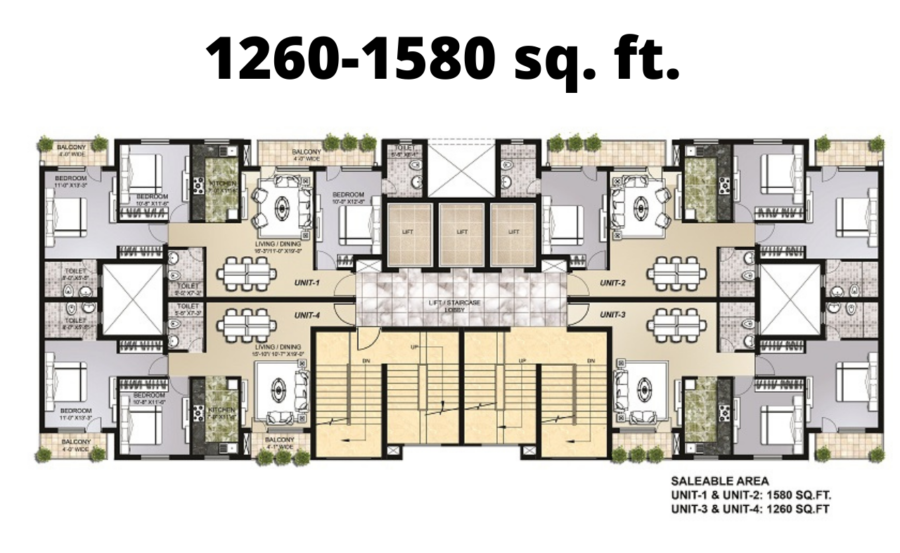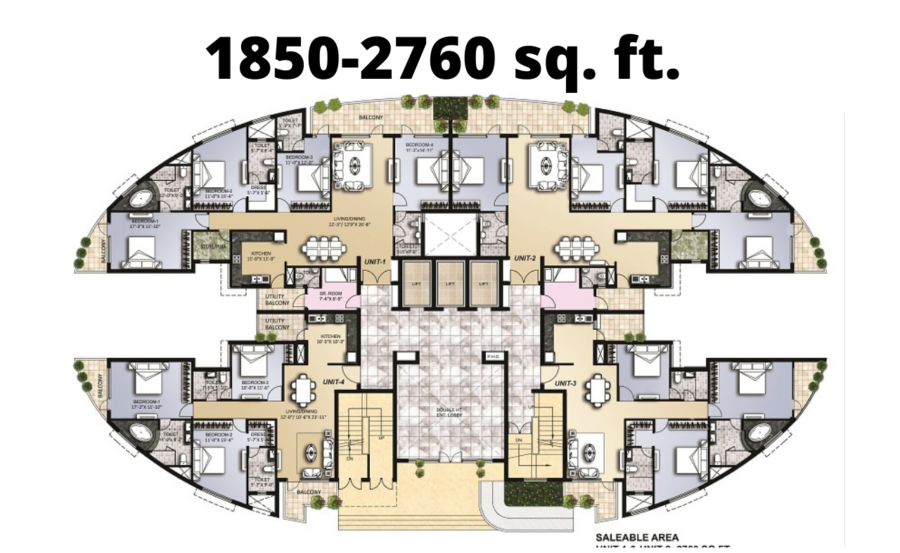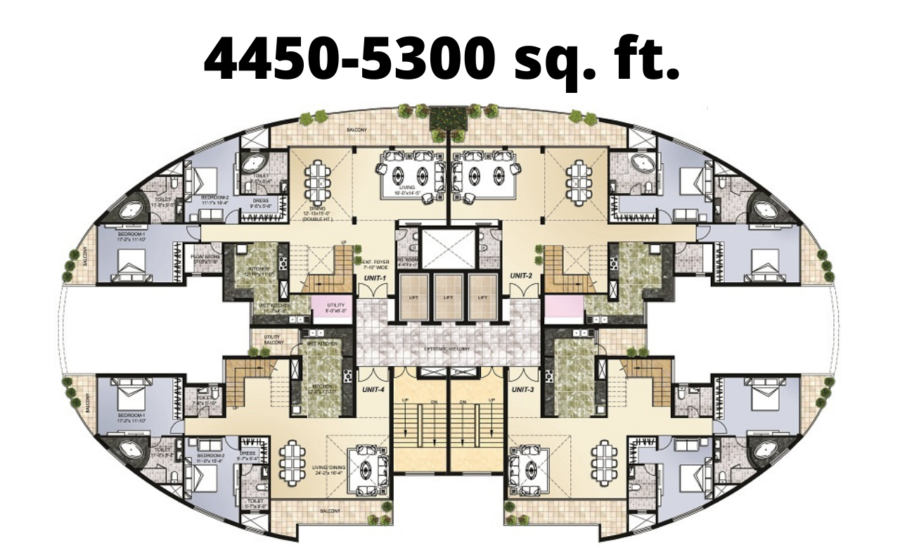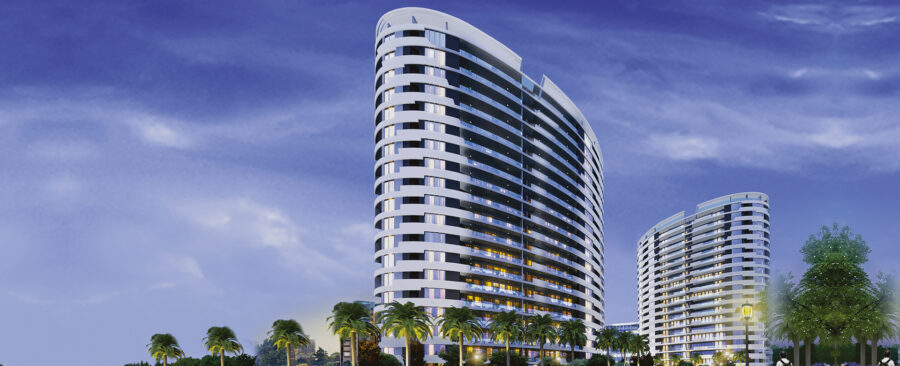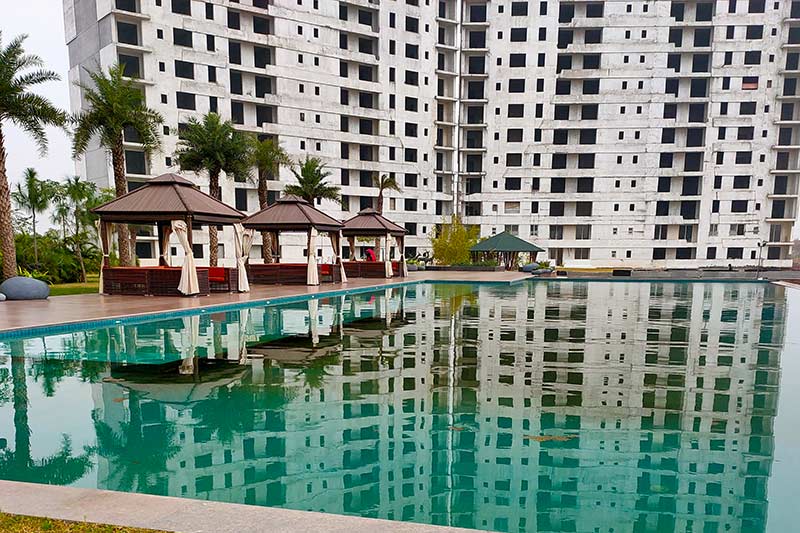Omaxe the lake is a project that delivers the calmness and serenity of water along with fresh breeze at your home. Omaxe the lake is a residential project by Omaxe builders located in new Chandigarh.
It offers 2BHK, 3BHK and 4 BHK apartments along with Lands/ plots.
If we talk about the location Omaxe the lake is a great place to reside in, as it is quite a developing area, and the location New Chandigarh has great connectivity, it connects to Dakshin and Madhya marg. It is nearby Shivalik range and has a beautiful view of mountains, along with that; it is close to Medicity and Education City as well.
If we talk about amenities, Omaxe the lake is a luxurious project, and luxury is in every detail of Omaxe. It has theme-based architecture; It offers numerous swimming pools, abundant ponds and gardens based on different themes, each tower has it's owns individual gym in the basement, indoor and outdoor games and a health club as well.
Along with that, it has Spa, Jacuzzi, Sundeck, Yoga meditation Area, Gymnasium, Senior citizen Sit-outs, and the basics like power back up, lifts and car parking.
Indeed Omaxe-The Lake is one of the most unique Projects by Omaxe builders, providing the calmness of the lake along with the luxury of urbanization.
Amenities & Facilities
- Fire Fighting
- Restaurant
- Theme Based Architecture
- Kids Play Area
- Fully Equipped Gym & Spa
- Swimming Pool
- Hi-Tech Security
- Healthclub & Jacuzzi
- Meditation
- Club Facilities
- Health Club
- Car Parking
- Jogging & Cycle Track
- Ultra Luxury
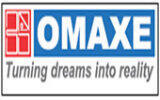
Omaxe builders
Project Location
- Mullanpur, New Chandigarh.
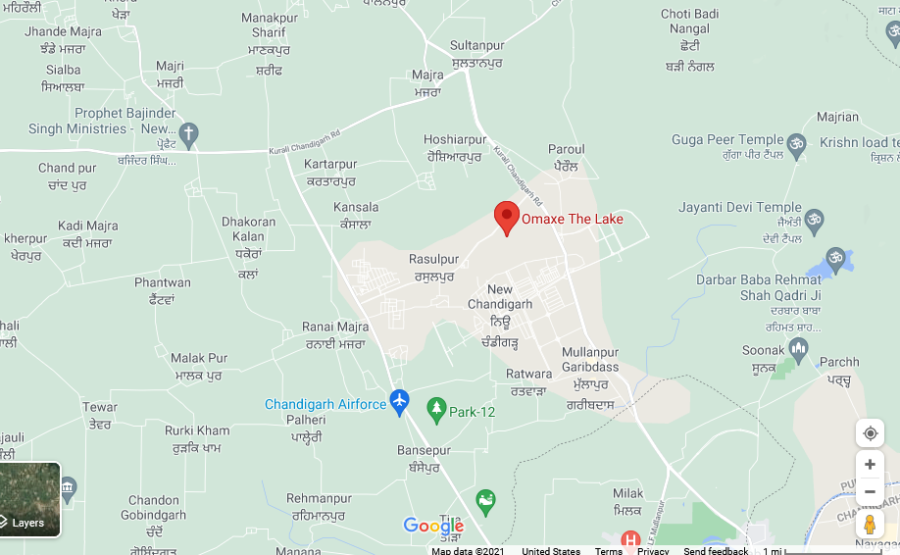
Location Features
- Nearby Chandigarh main City
- Close to Education city
- Close to Medicity
- Shivalik Hills views
- Indian Trade tower just 1 Km away.
Master Plan
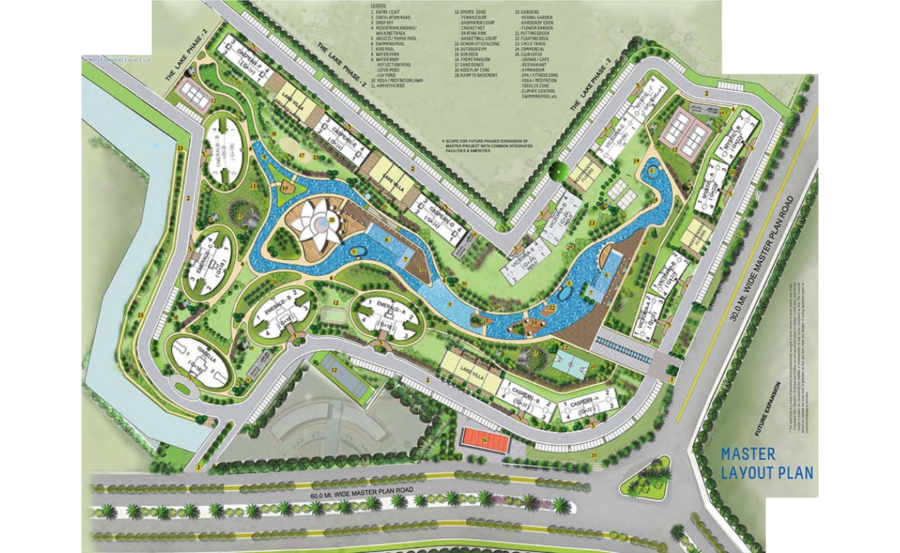
Specifications
-Project Description-
The project is spread across 25 acres with 80% of open area, and 16 towers with 19 floors and 1345 Units.
- Bedrooms-
Inbuilt wardrobe is provided in Master Bedroom along with wooden floorings, other rooms have Italian marble vitrified tiles.
-Washrooms-
Washrooms have Anti-Skid tiles on floors, full length vitrified tiles on Wall, premium/ branded sanitary and mirror fixtures.
-Kitchen-
Completely Modular with premium Cabinets and wooden work, pre-polished Granite Slabs/ counter.
-Balcony-
Flooring is done with Anti- Skid tiles, for your safety during monsoons, wall finishing is done with waterproof external paint as well.

