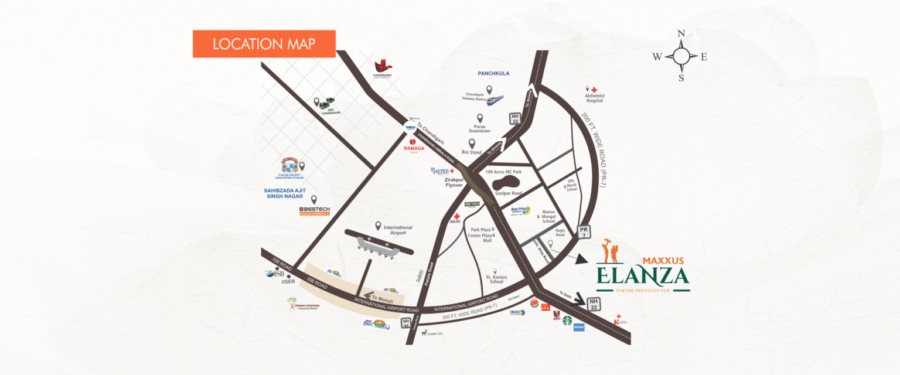A home that enhances the standard of living and finding a lifetime of comfort. Maxxus Elanza brings you a luxurious residential project in Zirakpur near Chandigarh Ambala highway on PR7 Airport road which is connected to nearby schools, colleges, universities, shopping complexes and eateries.
They are coming up with 3bhk in independent low rise floors. The project is spread over an area of 6.5 Acres.
They are offering low rise 3bhk luxury flats in silit+4 concept with both side open flats.
It is an integrated township with 24*7 security and an ultra-modern clubhouse with open large green space and landscaped gardens and water bodies that promote an active, healthy lifestyle.
A home is not just a place, it's an address to your happiness, bliss and heaven.
Amenities & Facilities
- Club House with all comfort and convenience
- Swimming Pool & Gymnasium
- Separate kids play area
- Lush green parks and landscaped gardens
- 24*7 power backup and water supply

Maxxus Developers
Project Location
- Airport Road Zirakpur

Location Features
- 10mins from International Airport
- 05mins from AMC ARE Hospital
- 02mins from Manav Mangal School
- 02mins from multiplex and McDonalds
- 07mins from Chandigarh
Master Plan
Specifications
LIVING AND DINING AREA
The living room means your drawing and dining area is attached with the balcony and the flooring is finished with Premium Quality vitrified tiles and on walls plastic emulsion paint with the provision of the led panel and AC ducting the windows are of UPVC and flush skin moulded doors are used.
BEDROOMS
The bedrooms of flats are furnished with wardrobes and space for led with the provision of AC. Premium Quality vitrified tiles are used for the floors of bedrooms with plastic Emulsion paint.
KITCHEN
The kitchen is the heart of the house and here you are getting a modular kitchen with both lower and upper cabinets and provision for chimney and hob with dual sinks. For ventilation, there is a window and the same glazed vitrified tiles for flooring is used and plastic emulsion paint is used.














