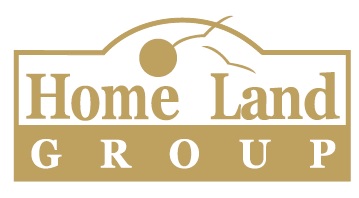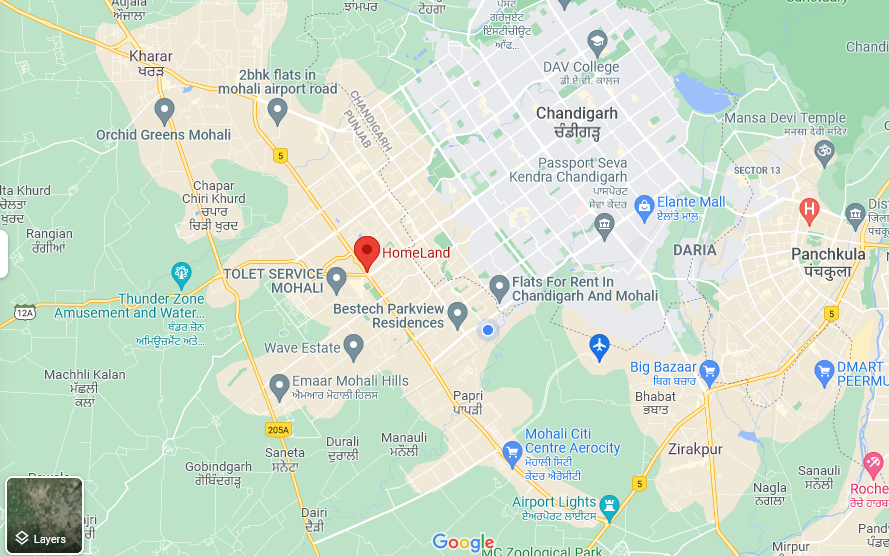We all wanted to spend luxurious and quality life. Homeland Mohali comes up with residential apartments with all modern amenities and refreshing green views.
Homeland offers 3bhk residencies, 3bhk, 4 bhk penthouses which are planned with strict attention to quality.
It is located in sector 70 Mohali which is the centre of Mohali from where the international airport is just 10mins away and nearby top-notch institutes, shopping complexes, hospitals and eateries and all vital public services.
The total area of this project is around 5acres with 15 stories of high rise apartments which is both side open and Vastu friendly. The amenities and facilities are high class like luxury 3acres green and open areas with landscaped gardens.
Amenities & Facilities
- 70% Green& Open Area
- Landscaped garden
- High-tech Security
- Premium Club House
- Swimming Pool & Banquet Hall
- Kids Play Area

Home Land Group
Project Location
- Sector 70, Mohali

Location Features
- Paras Down Town Mall 07kms
- Max Hospital 09kms
- IISER 03kms
- Bestech Mall 06kms
- Punjab University 12kms
Master Plan
Specifications
LIVING AND DINING AREA
The living room means your drawing and dining area is attached with the balcony and the flooring is finished with Premium Quality vitrified tiles and on walls plastic emulsion with the provision of the led panel and AC ducting the windows are of UPVC and flush skin moulded doors are used.
BEDROOMS
The bedrooms of flats are furnished with wardrobes and space for led with the provision of AC. Premium Quality vitrified tiles are used for the floors of bedrooms with plastic Emulsion paint.
KITCHEN
The kitchen is the heart of the house and here you are getting a modular kitchen with both lower and upper cabinets and provision for chimney and hob with dishwasher. For ventilation, there is a window and the same glazed vitrified tiles for flooring is used and up to 2ft height of counter ceramic tiles are used on walls.










