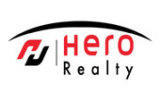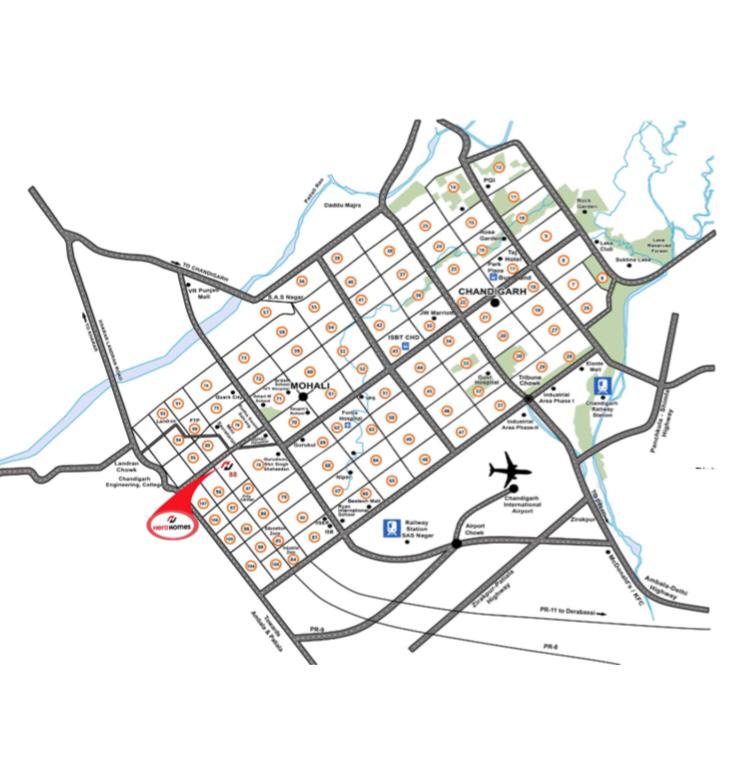Hero Homes Mohali is a project by Hero Realty is a Residential Project that takes care of everything necessary for a comfortable living from convenience to connectivity, from security to survival facilities, from top-of-the-line amenities to medical aid, this makes Hero Homes one of the most ideal residential Projects in Mohali.
It has also been awarded as the Best Project in Non-Metro City, North India at Realty India Awards 2017, Dubai. This Project is located in sector 88 Mohali. Hero homes offer you 3BHK and 3+1 BHK.
The Location is centrally located in sector 88 Mohali, surrounded by schools, hospitals, bus stand etc. Bachpan School is just 3. Km away, Ivy Hospital is just 4.2 Km Away, Mohali Bus Stand and ISBT sector 43 is around 7 Km Away, Treebo Trip Kamron-Hotel is just 3.1 Km away, State Bank Of India ATM is 3.3 Km Away and HP Petrol Pump 2.8 Km Away.
Hero Homes has Excellent Amenities like Shopping centres, Barbeque Pavilion, Swimming pool, Sun Deck, Clubhouse, Banquet Hall, Billiards, Indoor Games, Gymnasium, Squash Court, Cricket pitch, Lawn tennis Court, Basketball Court, Jogging track, Yoga/meditation Hall, Open Space, Children’s Play Area, Lifts, security Cabin etc.
Hero Homes Mohali without any second thoughts is one of the best Projects in Non- Metro City.
Amenities & Facilities
- Squash Court
- Swimming Pool & Toddler's Pool
- Badminton Court
- Table Tennis
- Multi-indoor Games Facilities
- Multiple Kids Play Area
- Health & Fitness Centre
- Spa with Jacuzzi
- Skating Rink
- Terrace Area for Events
- Billiards and Pool
- Mini Theatre
- Open Roof Garden

Hero Realty Pvt. Ltd
Project Location
- Sector 88 Mohali

Location Features
- -ISBT Sector 43 is just 7 KM away
- -IVY Hospital is just 4.2 KM away
- -Shemrock School 4.9 Km away,
- -SAS Nagar Station is just 11 Km Away
- - Madurai Kamaraj University is just 10.1 Km away
Master Plan

Specifications
Themed Gardens –
They Have themed Gardens Like Butterfly Gardens, Zen Garden, Ficus Garden, Fruit Garden, and many more.
Kitchen-
The kitchen is completely modular, with Granite marble, Provision of Chimney, HOB, RO and Vitrified tiles.
Washrooms –
The washroom has Anti Skid Tiles, with Branded Fittings, Partitioned Glass/Shower Cabin, etc
Bedrooms –
Bedrooms have superior Laminated Wooden floorings, First Class and seasoned Laminated Doors from both sides.
Common Areas-
The lobby has a double-height entrance; flooring patterns are with granite or marble. The Lobby has a total of three lifts with one Stretcher lift for a medical emergency.











