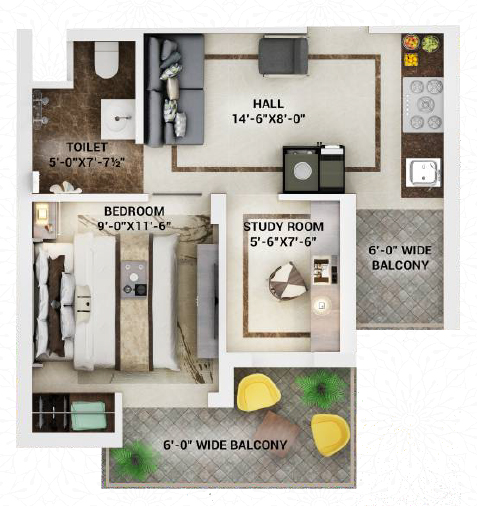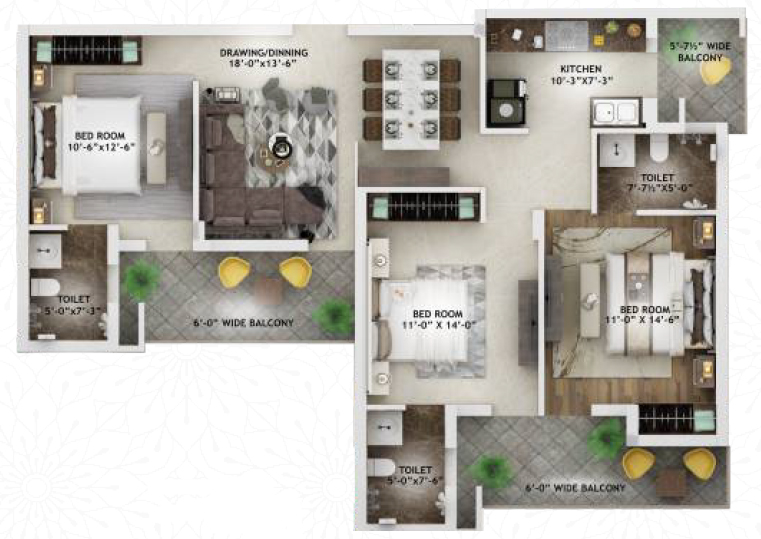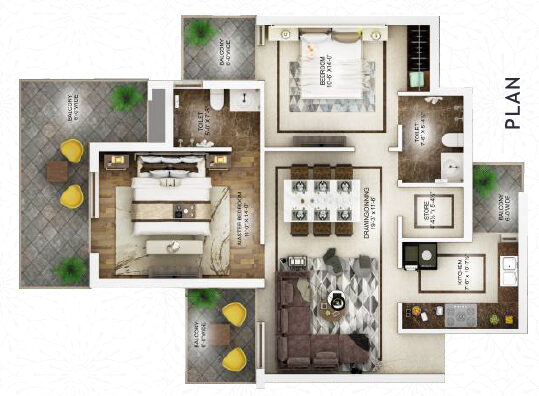Nirwana Heights is a residential project developed by East Avenue Infracon Pvt. Ltd. They offer luxury apartments and flats that bring together luxury, privacy and natural elements.
This project is designed in such a way that every resident feels safe and lives in peace. If we talk about the location it is located in khanpur Mohali and provides direct connectivity to nearly all locations of Chandigarh. They deliver high-end residential projects with all facilities and amenities. The interior is designed with a proper ventilation concept in every corner of the flat.
They offer 2bhk, 3bhk and villas in different sizes from 1370 square feet to 3650 square feet.
With the spectacular scenes of lush green hills and first time in vicinity, they are introducing skywalk, sky garden and sky villas. All the amenities and facilities are handpicked and beautifully crafted such as a clubhouse with lush green landscaped parks, outdoor games, open-air theatre and yoga and meditation centre and many more which makes you feel you are spending a luxurious lifestyle.
Amenities & Facilities
- Club house
- Yoga Studio
- Amphitheater
- Swimming pool
- Sky walk and sky garden at 145 feet height.
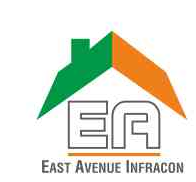
East Avenue Infracon
Project Location
- Kharar, Greater Mohali
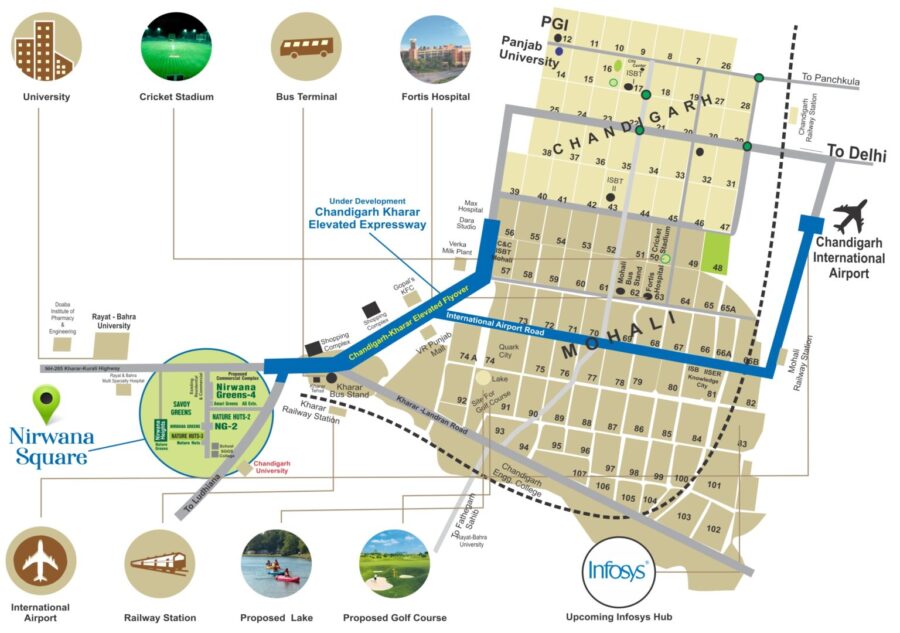
Location Features
- Max Hospital -6km
- PGI Chandigarh -15km
- IT Park Mohali -10kms
- 43 BusStand -10kms
- VR Punjab Mall -4kms
Master Plan
Specifications
LIVING/DINING ROOM
Vitrified tiles are used for flooring with UPVC windows with toughened glass and moulded designer doors in all flats. The walls are painted with OBD or Emulsion.
BEDROOMS
Vitrified tiles are given in all rooms. UPVC windows with toughened glass and moulded designer doors are given for rooms. Ceramic tiles are given for flooring and 7ft height tiles are given on walls with plastic emulsion on the ceiling. Branded sanitary fittings including a shower of jaquar or Grohe brand or equivalent.
KITCHEN
Vitrified tiles are used for the floor of the kitchen. UPVC windows with toughened glass and moulded designer doors are given. The walls of the kitchen have tiles up to 2 feet from the counter. The top counter is given with granite and a double stainless sink.

