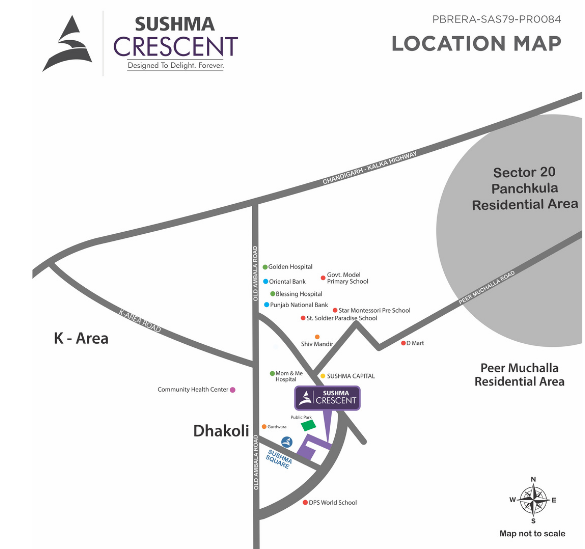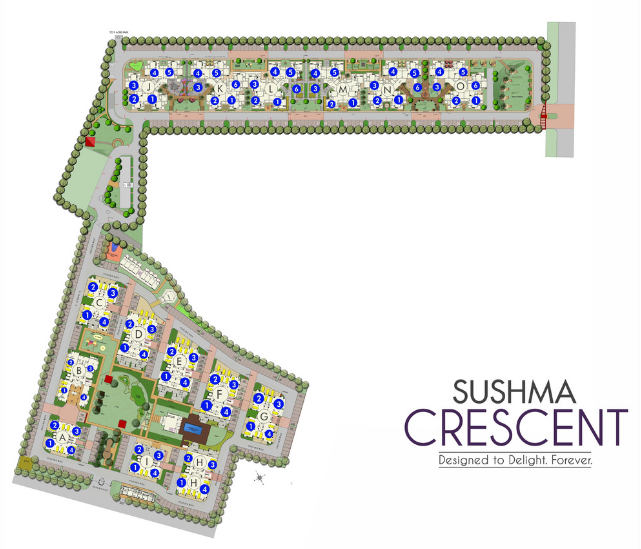Experience of living in a luxury home is not determined by a single attribute but it is a combination of many lavish features working together to give you the best of best. Sushma Group launched its new project in Dhakoli near Panchkula-Shimla Highway.
They offer greener structure, sustainable living and the most desirable residence.
The project is spread over an area of 7 acres includes 9 towers and 336 units and providing 2/3/4bhk in different sizes starting from 1310 square feet to 2380 square feet.
This project is offering world-class facilities and amenities such as a swimming pool, gym, kids play area, moon garden, Spanish court and many more with a green area and landscaped garden.
The project is at a prime location as it is nearby to prominent locations such as educational institutes, hospitals, malls, eateries and banks.
Amenities & Facilities
- Innovative Design with Luxurious Property
- Swimming pool, gymnasium, Children Play Area
- Mini Theater
- Vastu Compliant
- Shopping Mall
- Golf Course

Sushma Buildtech Builders
Project Location
- Gazipur - Zirakpur

Location Features
- Linked to Punjab, Himachal, Haryana and Delhi
- Paras Down Town Square Mall is 3.8kms
- Alchemist Hospital is 4kms
- Metro for grocery shopping is 6kms
- D-Mart is 2.6kms
Master Plan

Specifications
LIVING/DINING ROOM
Vitrified tiles are used for flooring with aluminium Frames with Glazed shutters windows and laminated flush doors in all flats. POP Emulsion with false ceiling in the living room and the walls are painted with OBD or Emulsion.
BEDROOMS
Laminated wooden flooring is given in the master bedroom and vitrified tiles in all other rooms are given with POP for a ceiling. Aluminium Frames with Glazed shutters windows and laminated flush doors are given for rooms. Premium anti-skid tiles are given for flooring and ceiling height tiles are given on walls with plastic emulsion on the ceiling. Cp fittings including a shower of jaquar or Grohe brand or equivalent.
KITCHEN
Vitrified tiles are used for the floor of the kitchen. Aluminium Frames with Glazed shutters windows and laminated flush doors are given. The walls of the kitchen have tiles up to 2 feet from the counter. The top counter is given with granite and a double stainless sink.





















