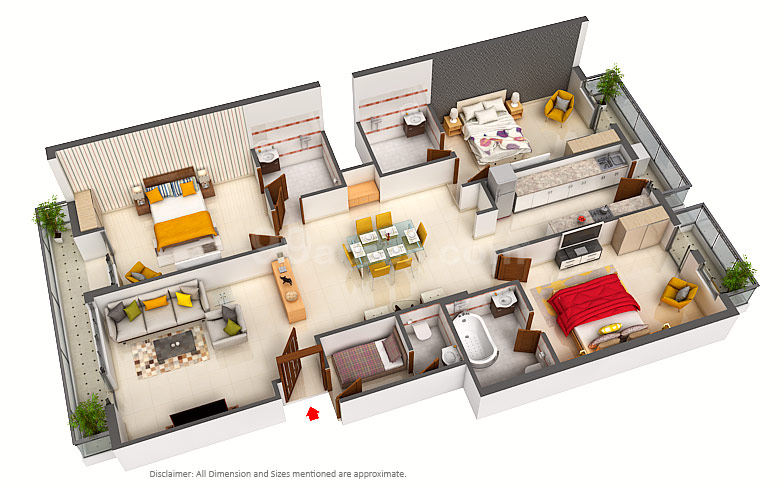Projects on Airport Road Mohali
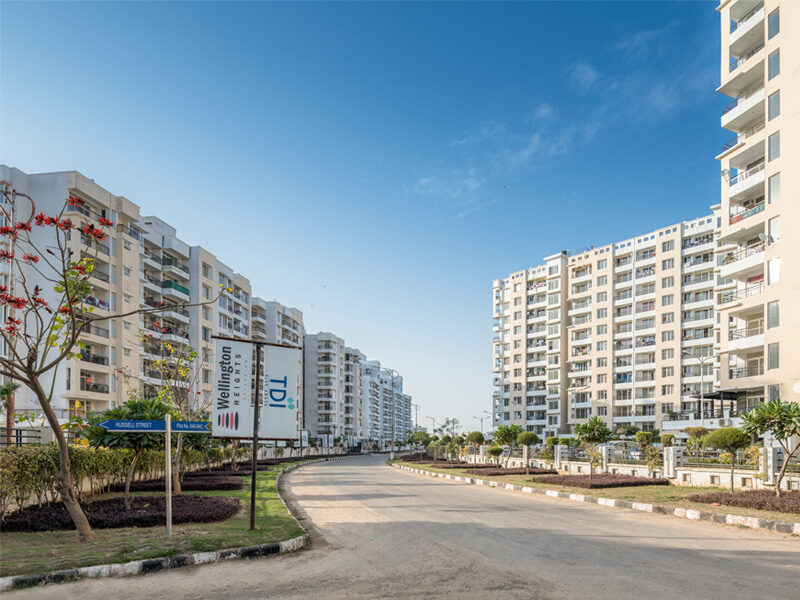
TDI Wellington Heights is a place where you can live a luxurious yet blissful lifestyle. It is a place for everyone, with consideration of everyone’s budget. The township of 1.46 acres will offer you everything that you may need for your comfort.
The projects have 2BHK, 3BHK, and 4BHK apartments with independent floors. It is a ready-to-move-in project with all the operational amenities and facilities. The project is great for investment purposes in the long term.
The price ranges from 38 L to 80 L, according to the size of the apartment.
MASTER PLAN
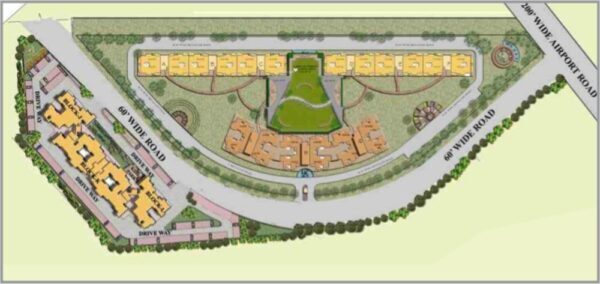
Project Area: 1.46 acre
Call Us at +91-9780664653, For A Free Site Visit To Your Dream Home
Built-up Area: 1,075 sq.ft. – 2333 sq.ft
Configuration: 2, 3, 4 BHK
Amenities
- Children’s Play Area
- Open/Stilt/Basement parking
- 24*7 Water Supply
- 24 Hours Power Backup
- Earthquake Resistant Structure
- 2 Tier Security
- Central Intercom Facility
- Healthcare Centre
- Clubhouse
Location
- TDI Wellington Heights is located in Sector 117 of Mohali.
- Chandigarh – Kharar Highway
Connectivity
- International Airport
- Bus Terminal
- North Country Mall
- Industrial Area
- Prime Specialty Hospital
- Max Hospital
Nearby hotspots
- VR Punjab
- Nios
- Shemrock kids school
- Gurdwara dashmesh Garh sahib
- Delhi public school
- Gurdwara sri guru singh sabha
- Fortis hospital
- Chandigarh international airport,
- Chandigarh junction,
TDI Wellington Heights Price List
| Configuration | Size | Price |
| 2BHK Apartment | 1,075 sq.ft. | Rs. 38 L |
| 3BHK Apartment | 1,771 sq.ft. | Rs. 61.59 L |
| 4BHK Apartment | 2,333 sq.ft. | Rs. 80 L |
| 3BHK Independent Floor | 1,849 sq.ft. | Rs. 67.44 L |
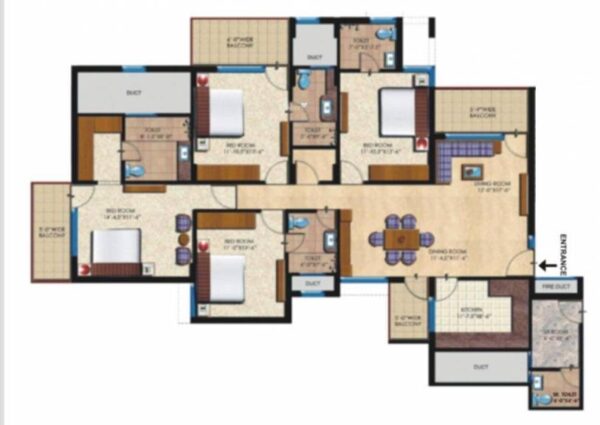
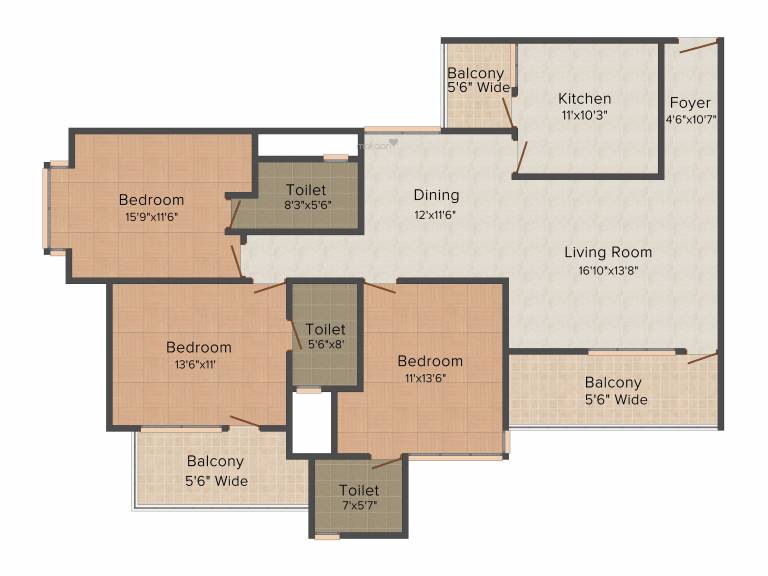
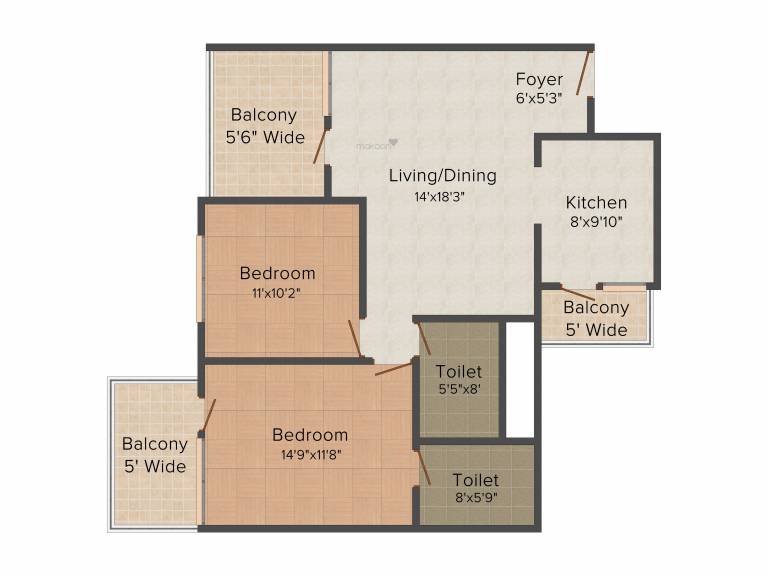
HERO HOMES Mohali
Hero Homes, as part of one of India’s largest conglomerates, brings magnificent living to all. Hero homes build houses that are elegant, sophisticated, and modern.
Spread across the area of 18.49 acres, all the corner apartments make room for an abundance of natural light and ventilation.
Hero Homes are based on strong group values of trust, care, and nurture.
The projects integrate extraordinary innovation and unmatched quality.
Every apartment in the township is very well appointed with parks and open spaces that will give you the feel of nature lapsing all the time. The project is designed on the concept of 3 R, i.e., reduce, reuse, and recycle. The township reflects the correct blend of traditional and modern sensibilities.
Project Area: 18.5 Acres
Built-up Area: 1095 sq.ft- 1950 sq.ft
Configuration: 2, 2+1, 3, 3+1 BHK
AMENITIES
- 3 Tier Security System
- 25000 sq. feet Clubhouse
- Theme Garden
- Outdoor Games
- Indoor Games
- Shopping Centre
- Fitness Centre
- Swimming Pool
- Mini Theatre
- Terrace area for Events
- 5 Acre of Green Area
LOCATION
- Sector 88 Mohali
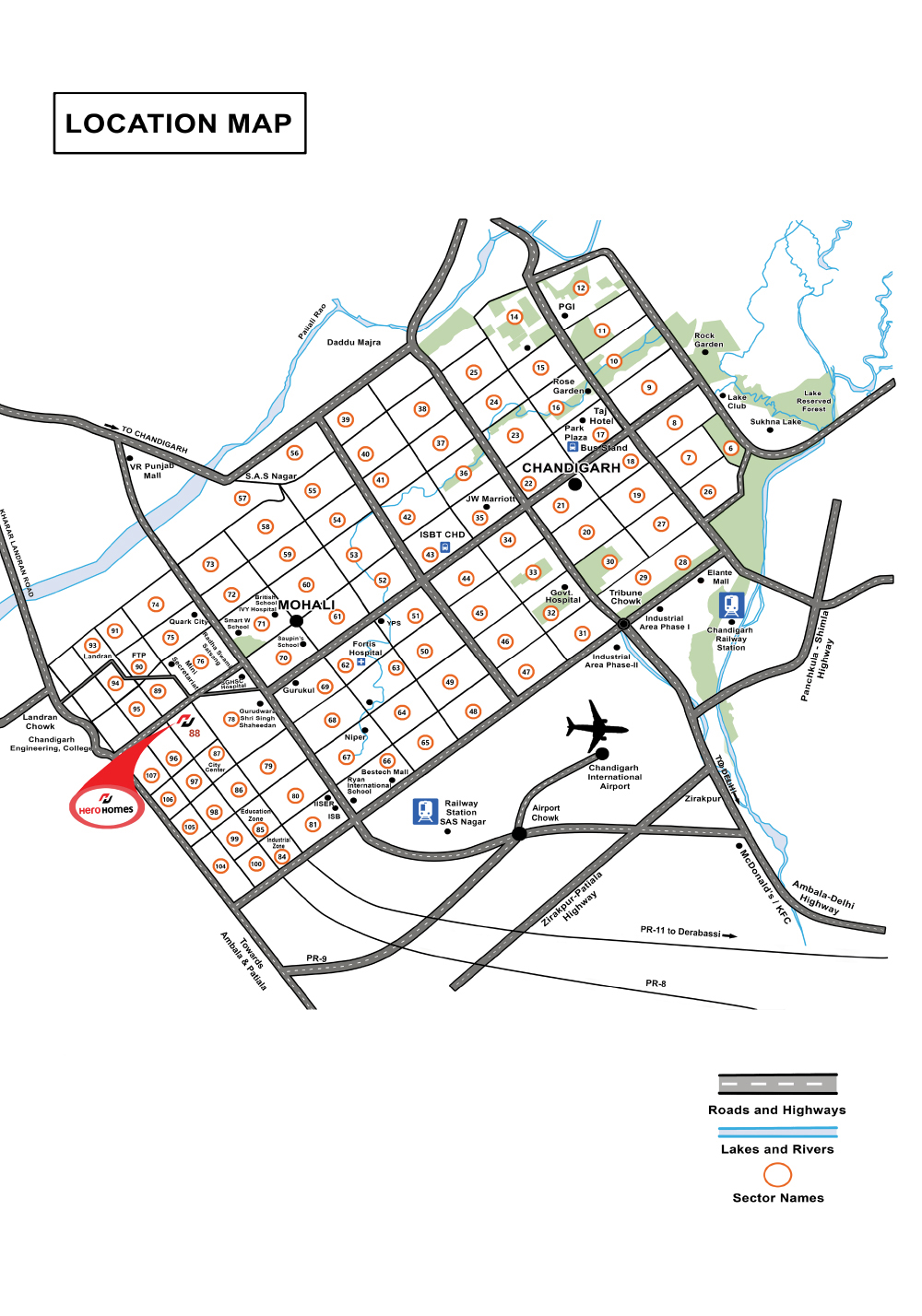
CONNECTIVITY
- Ludhiana
- Himachal Pradesh, Jammu & Kashmir, Haryana, and Delhi
- International Airport Mohali
- Bus Terminal
- VR Punjab Mall
NEARBY PLACES
- International Airport
- Fortis Hospital
- Railway Station
- PCA Stadium
- VR Punjab Mall
- City Centre
- ISBT Chandigarh
- Mini Secretariat
- ISB & IISER
Price List
| Unit Type | Unit Size | Basic Sale Price | Apartments Price |
| 2 BHK | 1095 sq. Ft. | Rs. 3400/- Per Sq. Ft. | Rs. 37, 23, 000/- |
| 2 BHK + Study Room | 1290 sq. Ft. | Rs. 3400/- Per Sq. Ft. | Rs. 43, 86, 000/- |
| 3 BHK | 1565 sq. Ft. | Rs. 3400/- Per Sq. Ft. | Rs. 53, 21, 000/- |
| 3 BHK + Study Room | 1950 sq. Ft. | Rs. 3400/- Per Sq. Ft. | Rs. 66, 30, 000/- |
JUBILEE GOLF VISTA Mohali
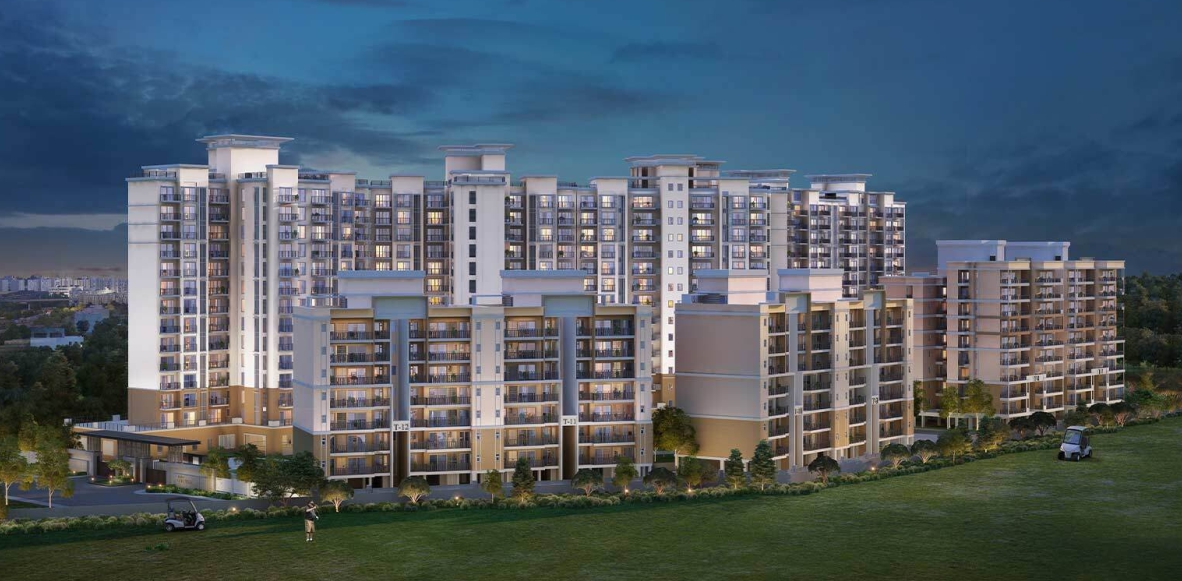
Peace, security, and an eco-friendly environment is the requirement for your dream house. Jubilee Golf Vista offers the utmost luxury and privacy to its citizens with all the modern equipment. Spread across a huge area of 6.25 acres the project is located in the most prime location of Tricity is moderately populated and deals with all your cutting edge prerequisites. It’s a very well-secured township with lots of greenery.
The township has been partitioned into two sections to meet the lodging needs of various individuals.
Platino 3+1BHK Apartments present the most extreme extravagance and security to the inhabitants and Aurum, then again is 3 BHK Apartments explicitly intended to offer a cutting edge way of life.
Each home has been planned such that it permits admittance to regular light and ventilation. The arranged nurseries and vegetation all around will keep you associated
with nature.
MASTER PLAN
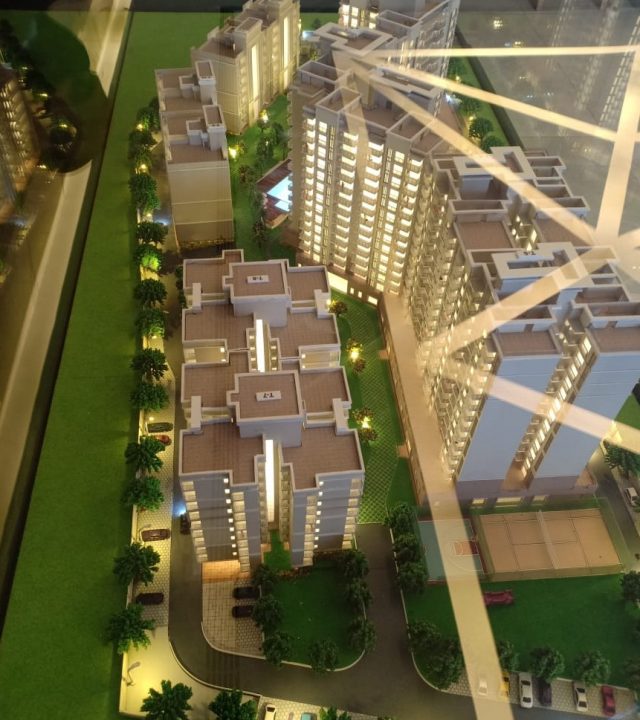
Project Area: 6.25 Acres
Built-up area: 1675sq.ft-1985 sq.ft
Configuration: 3, 3+1 BHK
Parking: Basement/Stilt Parking
AMENITIES
- Gym
- Indoor games Arcade
- Kida Play area
- Fine Dining Restaurant
- Library
- Mini Theatre
- Swimming Pool
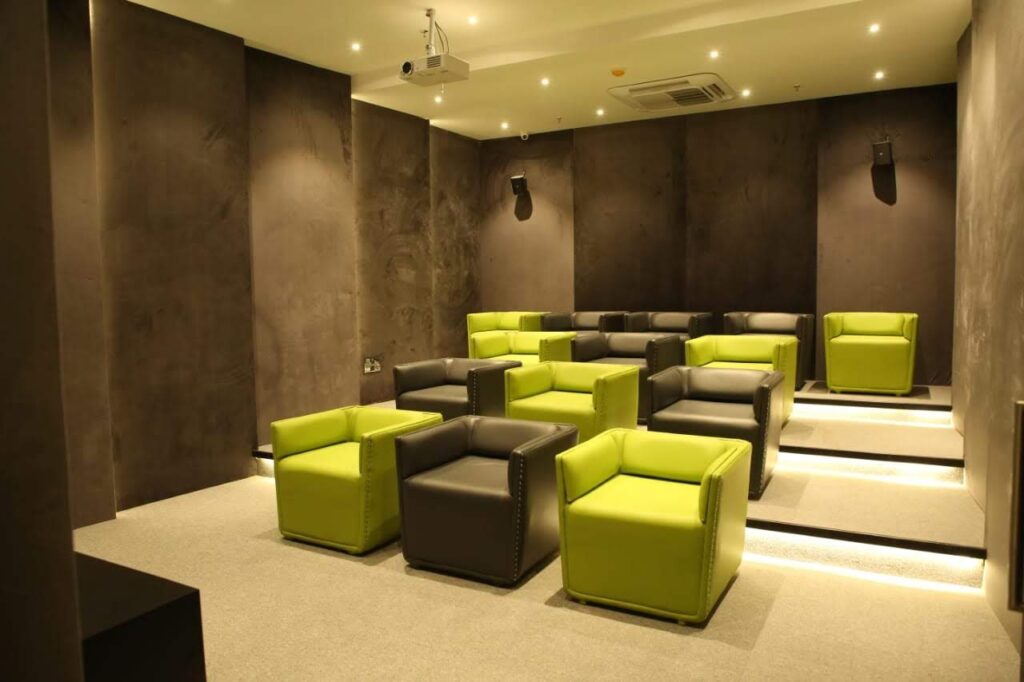
LOCATION
- Sector 91 Mohali
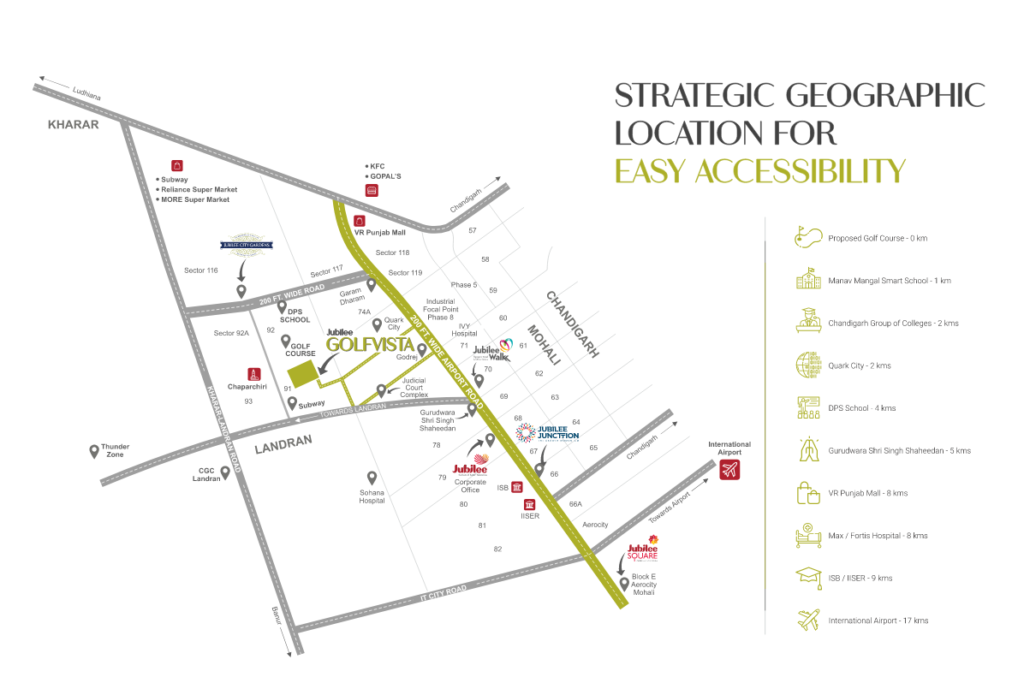
CONNECTIVITY
- Quark City
- IT City
- International Airport
NEARBY HOTSPOTS
- Manav Mangal International School
- Chandigarh Group of College
- VR Punjab Mall
- Fortis Hospital
- Bestech Mall
- Proposed Golf Course
PAYMENT PLANS
- Booking Amount Rs.5,00,000/- + GST
- Within 30 Days of booking: Completing 20% of BSP + GST
- On completion of final floor roof slab of Tower: 20% of BSP + GST
- On offer of possession:60% BSP + other charges + GST
- One car parking, Power backup of 5 KVA is free.
PRICE LIST
Price starts from 80 lacs going up to 1.5 crore
FLOOR PLAN
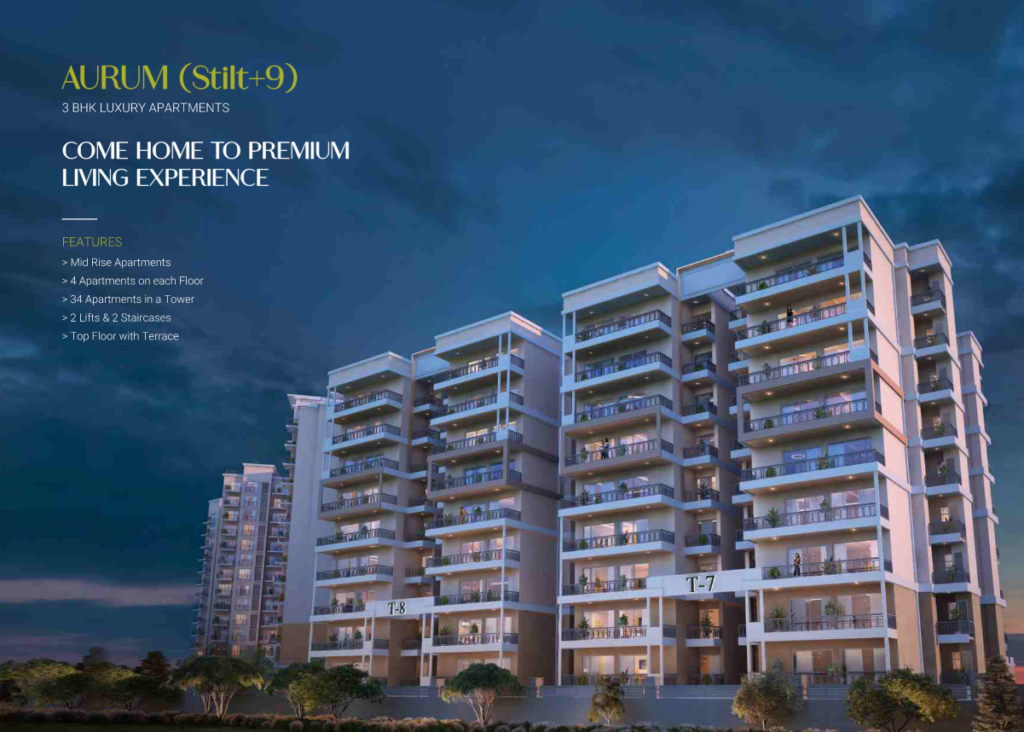
AURUM Features are:
- 3BHK Luxury Apartments
- Stilt + 9 Floors
- Super area is 1675 Sq.ft. and Carpet area is 983 Sq.ft.
- 4 Apartments on each floor.
- All Apartments are green facing.
- 4 Balconies make the apartment lively
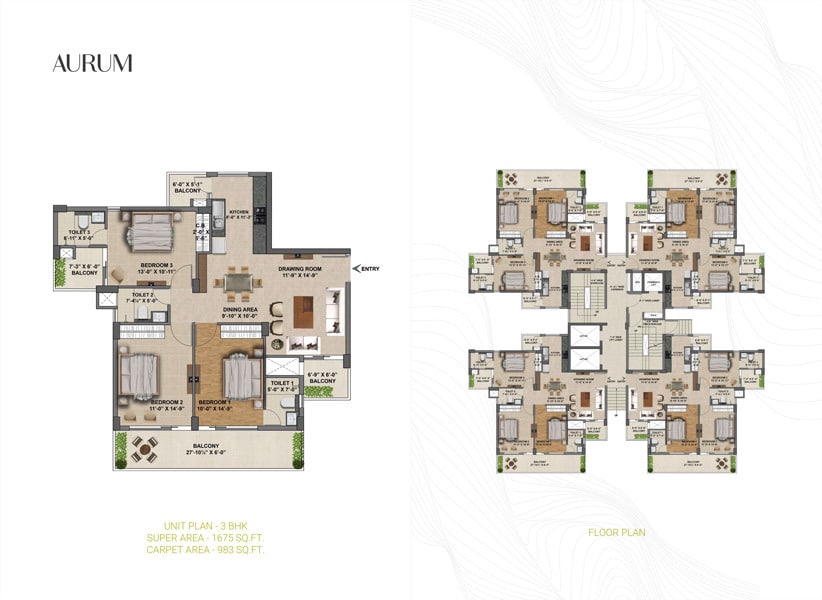
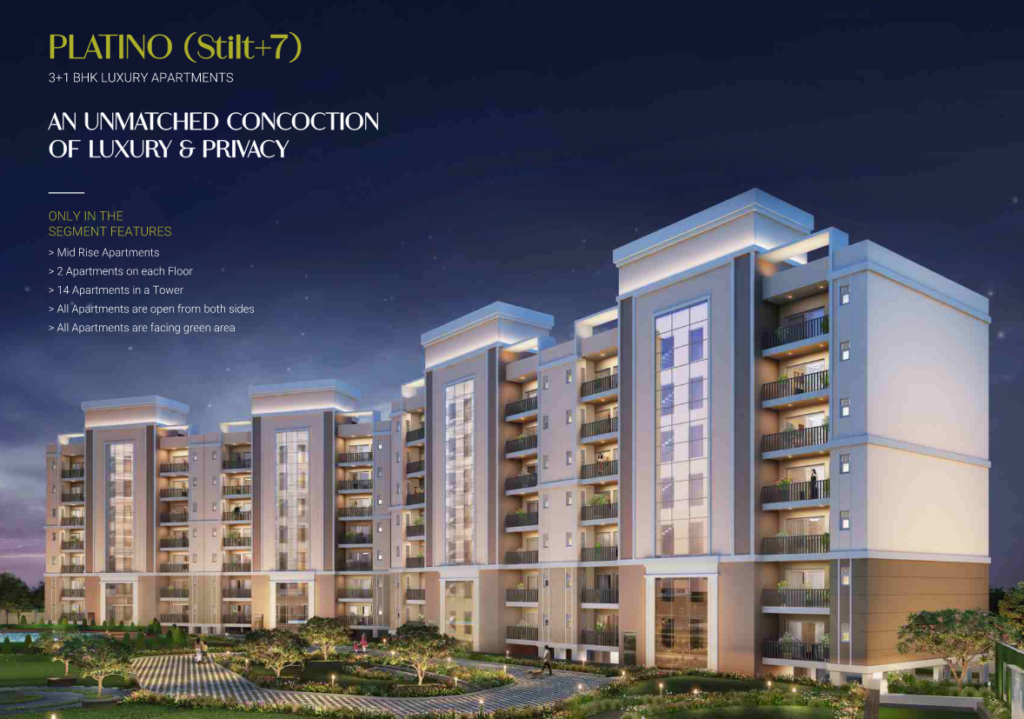
PLATINO Features are:
- 3+1 BHK Luxury Apartments (with Store)
- Stilt + 7 Floors
- Super area is 1985 Sq.ft. and Carpet area is 1130 Sq.ft.
- 2 Apartments on each floor.
- All Apartments are open from both sides
- All Apartments are Golf course facing and internal green facing areas.
- 3 wide and long Balconies
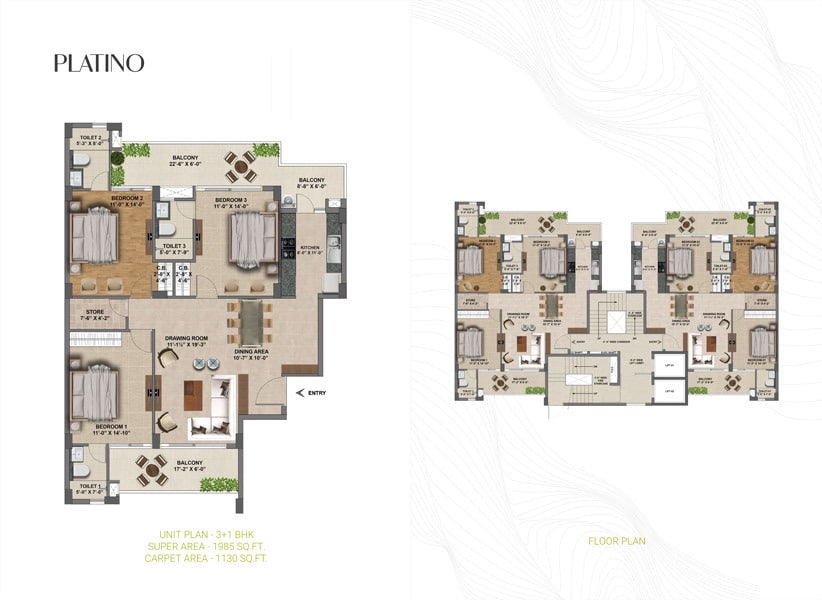
WAVE GARDEN Mohali
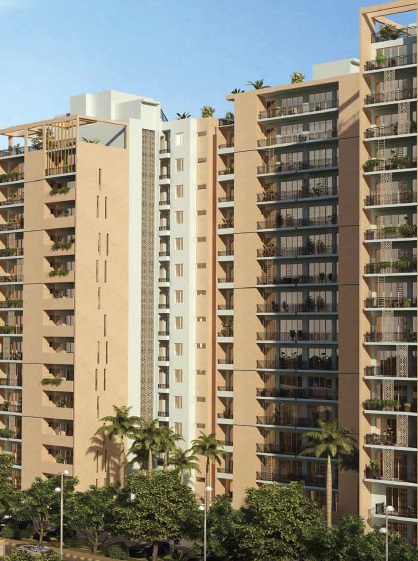
Wave Infratech is one of the most noticeable driving constructors of Mohali. Their city projects are truly excellent. They properly merit extraordinary spots in the field of land for their undertakings which show both class and standard in plan and different offices. Their undertakings offer extravagant living with every important convenience and office.
Wave Garden is a gathering of Luxury Apartments by the Wave Infratech. These extravagant condos are planned in a manner to meet the desires and dreams of individuals.
The great conveniences and elements give a superior expectation for everyday comforts like that of abroad. The Eco accommodating climate permits to have a cool brain and loosened up mind.
MASTER PLAN
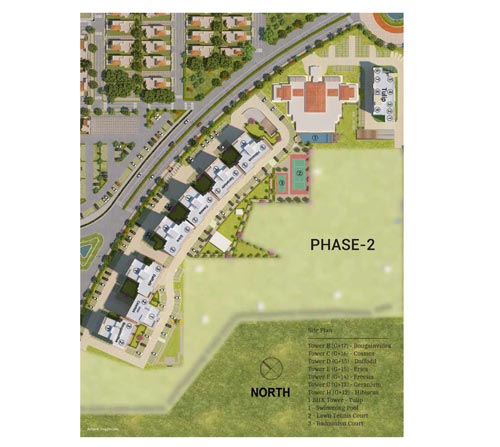
Project Area: 12 Acre
Built up area: 700 sq.ft- 3160 sq.ft
Configuration: 1,2,3,4 BHK
Parking: Open Parking
AMENITIES
- Recreation Spaces like joggers trail, swimming pool
- Elite Clubhouse
- Separate Kids Park
- Lush Green Spaces
- Gated society
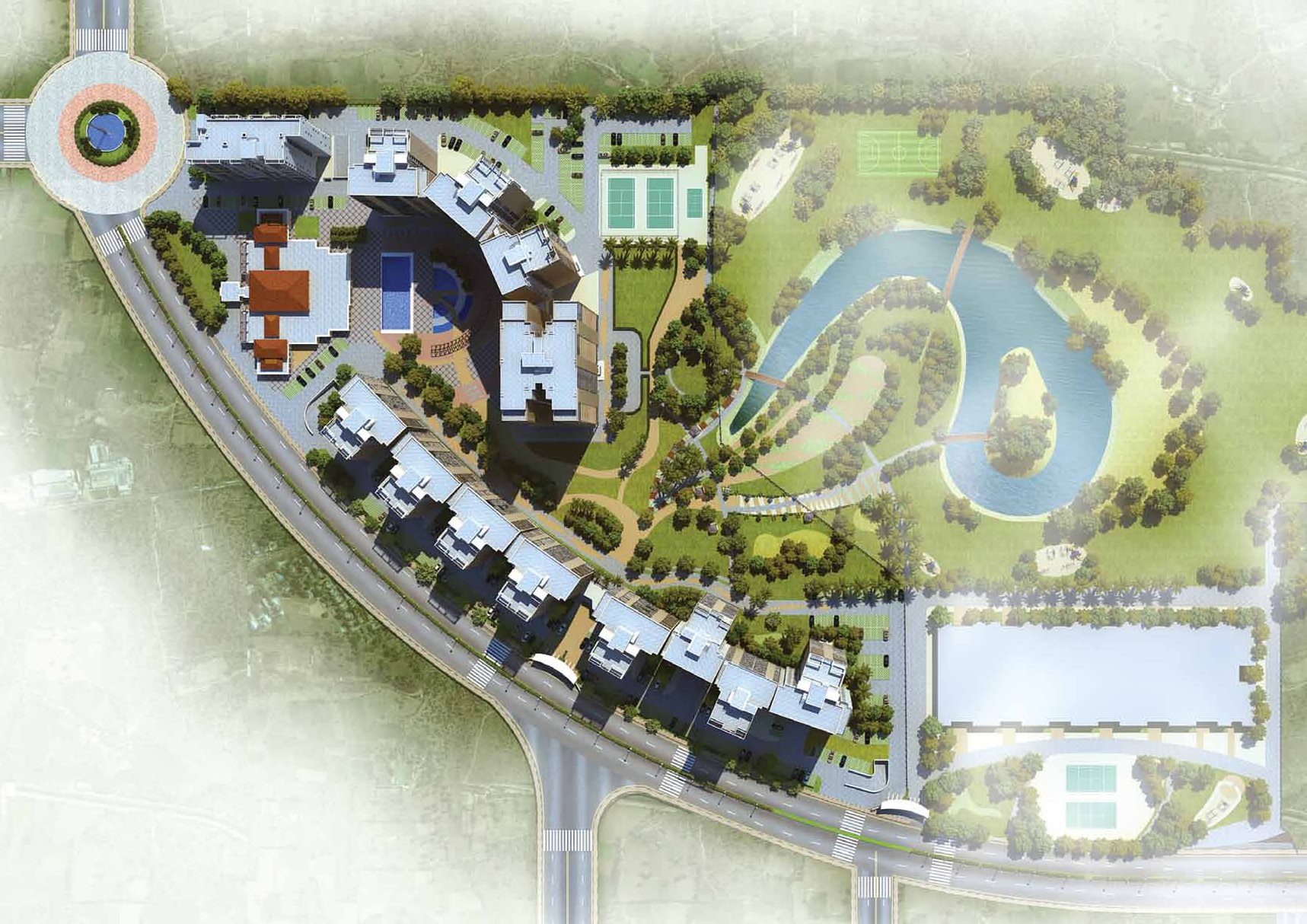
LOCATION
- Wave Garden, Sector 85 Mohali
CONNECTIVITY
- Power Back-up
- Security Fire Alarm
- Intercom Facility
- Lift
- Reserved Parking
- Visitor Parking
- Swimming Pool
- Park
- Security Personnel
- Maintenance Staff
- Fitness Center
- GYM
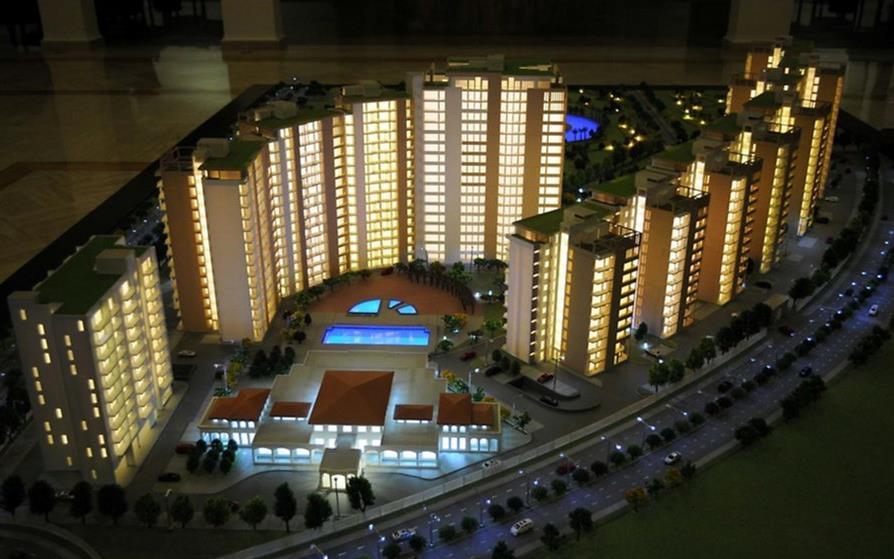
NEARBY HOTSPOTS
- International Airport
- Indian School Of Business
- Fortis Hospital
- Adjacent to PR8 Road
- ISBT Mohali
PRICE LIST
| UNIT TYPE | UNIT SIZE | APARTMENT PRICE |
| 1BHK | 700sq ft | 44-45 L |
| 2BHK | 1380sq ft | 75-79 L |
| 3BHK | 1885sq ft | 95L-1.65 Cr |
FLOOR PLAN
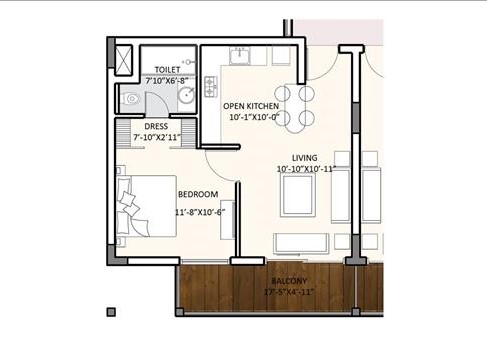
1 BHK
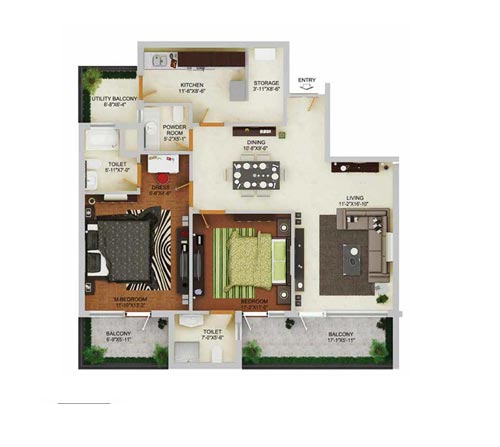
2BHK
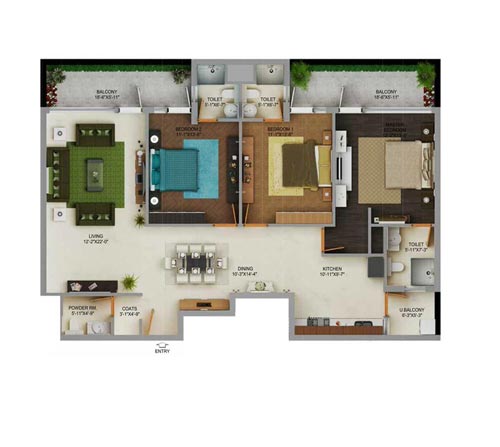
3BHK
MARBELLA GRAND Mohali
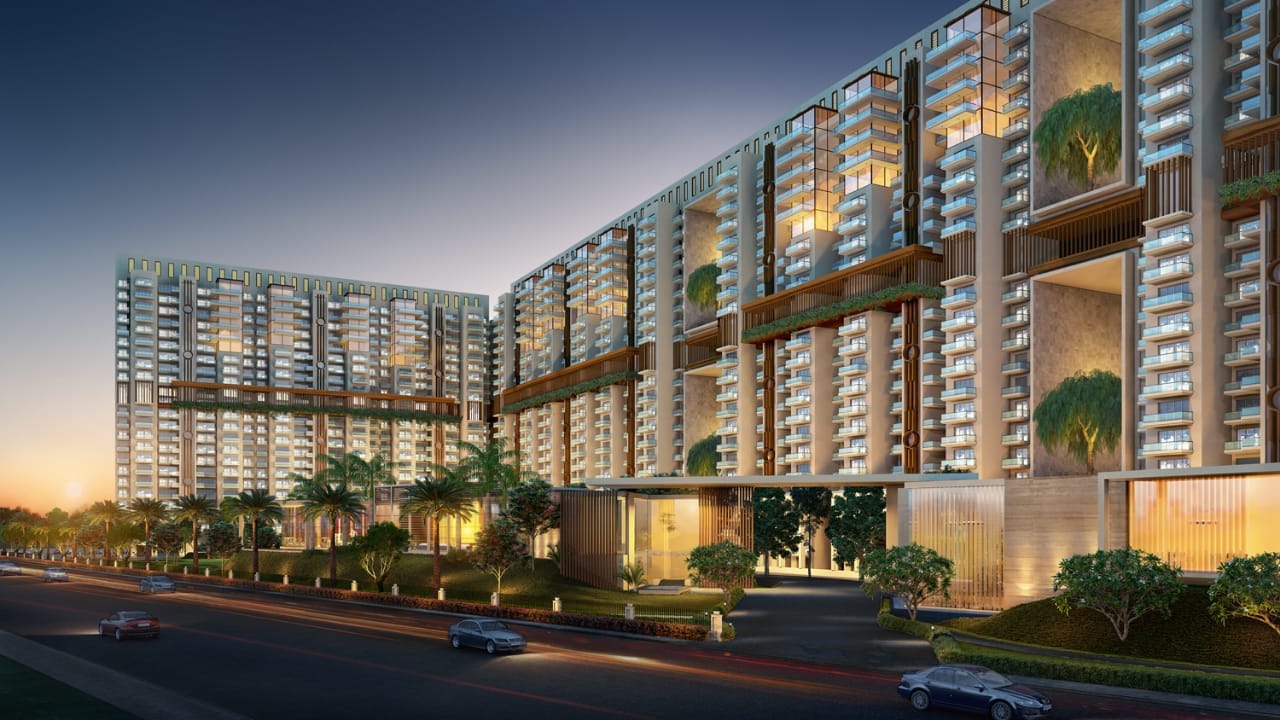
Definition of living in grandeur and affluent living in the Marbella Grand in Mohali which is everything that speaks of luxury. Spread across the huge area of 11.2 acres in the most prime location of Mohali.
The township is earthquake resistant and made with RCC framed structure.
Apartments include all electrical wiring in covered channels, arrangement of satisfactory light, and PowerPoint. Phone and TV outlets in Drawing, Dining, and all Bedrooms, Molded Modular Plastic Switches, and defensive MCBs.
MASTER PLAN
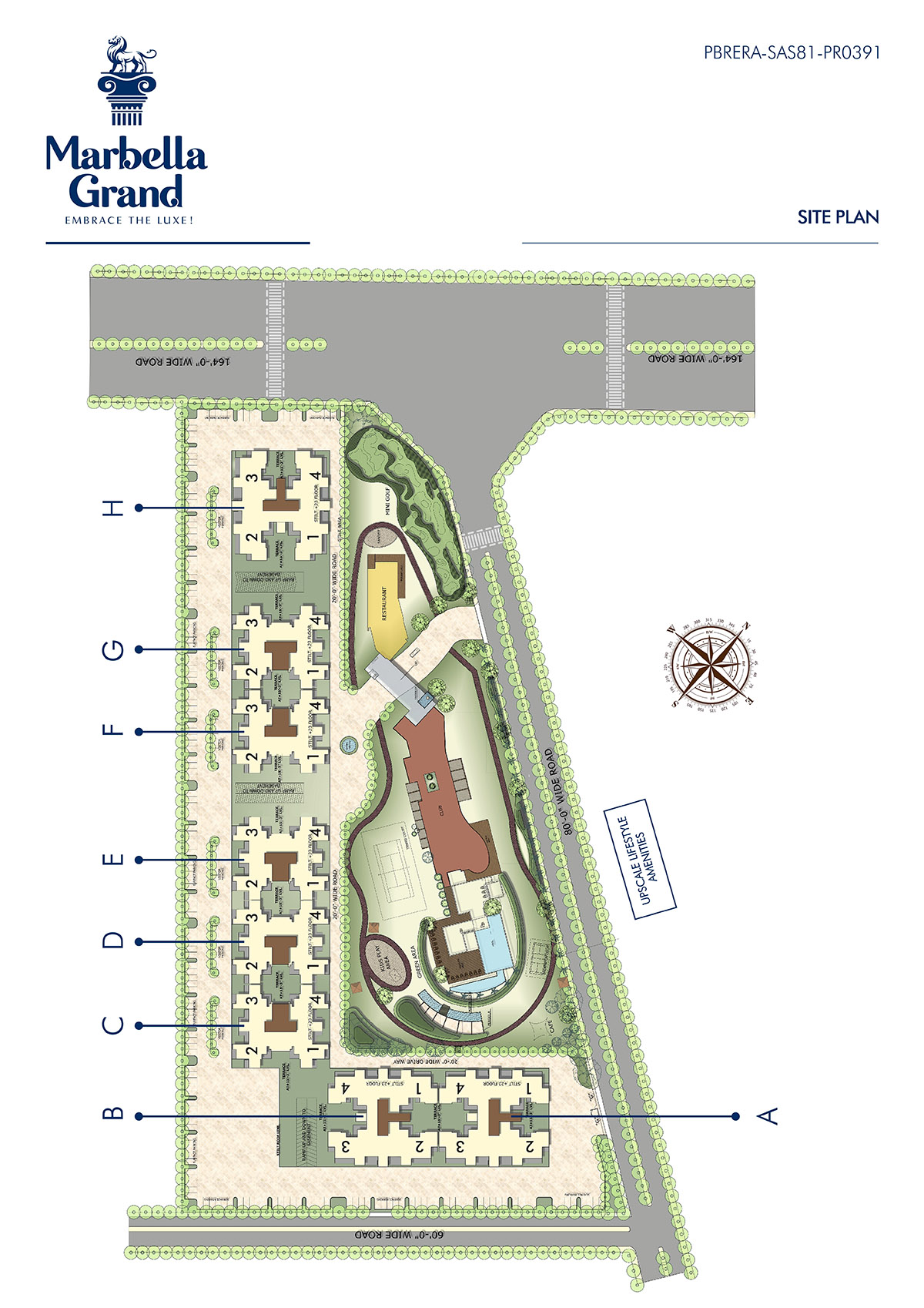
Project Area: 11.12 Acres
Built-up Area: 2600 sq.ft- 3672 sq.ft
Configuration: 3+1, 4+1, 5+1 BHK
Parking: Covered Car Parking
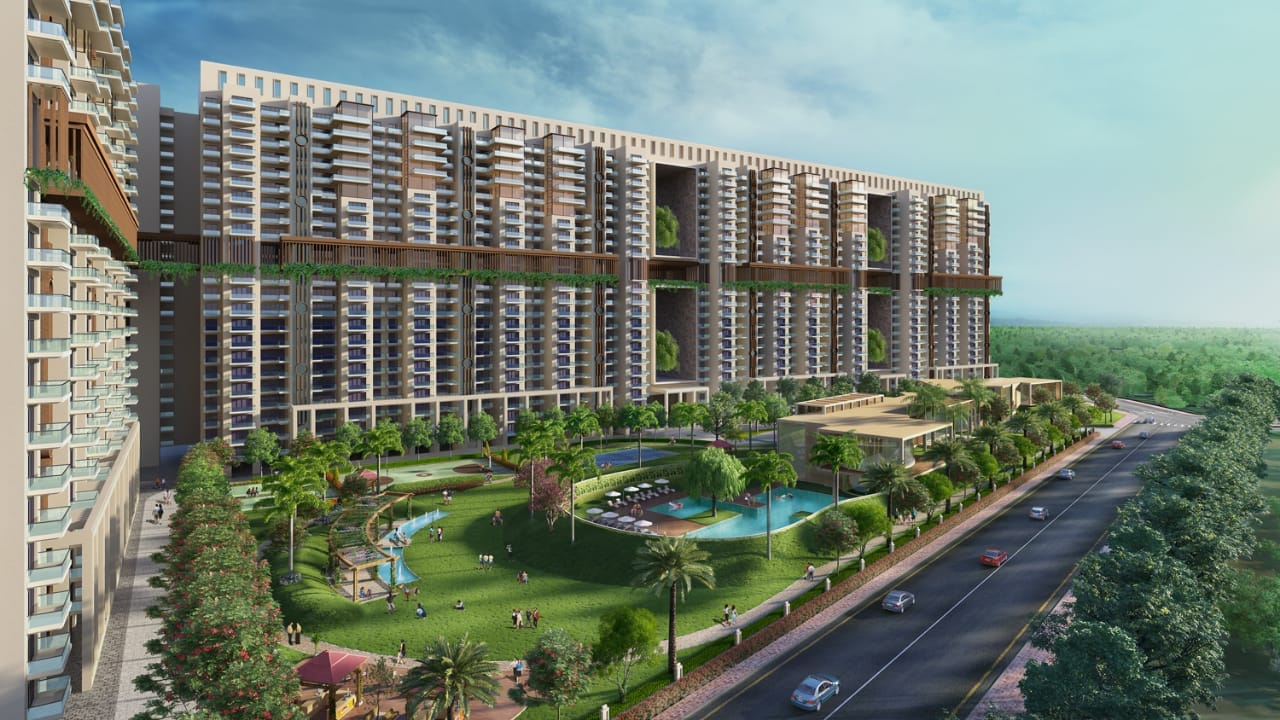
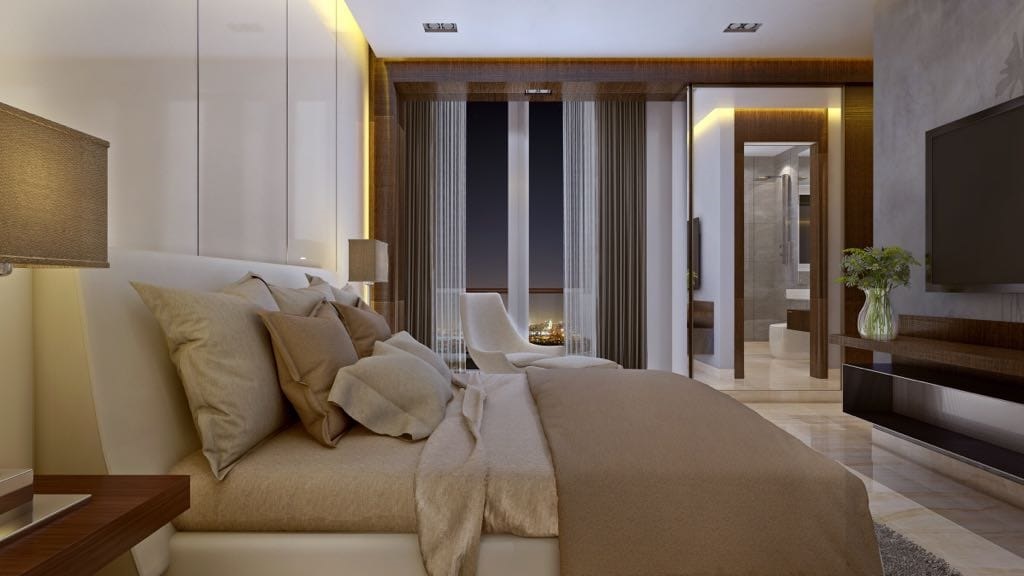
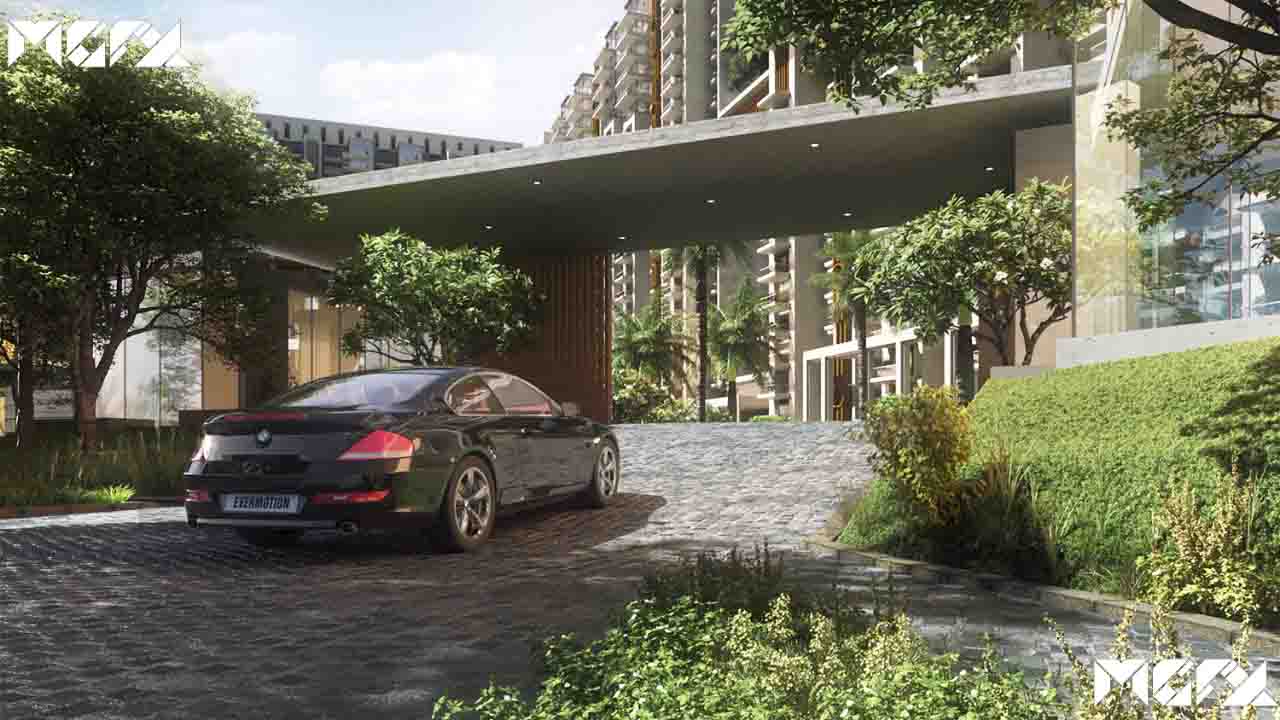
AMENITIES
- Gymnasium
- Luxurious Clubhouse
- Indoor and Outdoor Games
- Lush Green Parks
- Jogging Track
- Open Area for Sunlight and Ventilation
- Swimming Pool
- Power Backup
- Covered Car Parking
LOCATION
IT City Sector 82-A Mohali
CONNECTIVITY
- International Airport,
- Indian School of Business ( ISB),
- IISER,
- IT City
- World Trade Center ( WTC )
NEARBY HOTSPOTS
- Sukhna Lake
- Hospital
- International Airport
- PCA(Cricket Stadium)
- Elante Mall
FLOOR PLAN
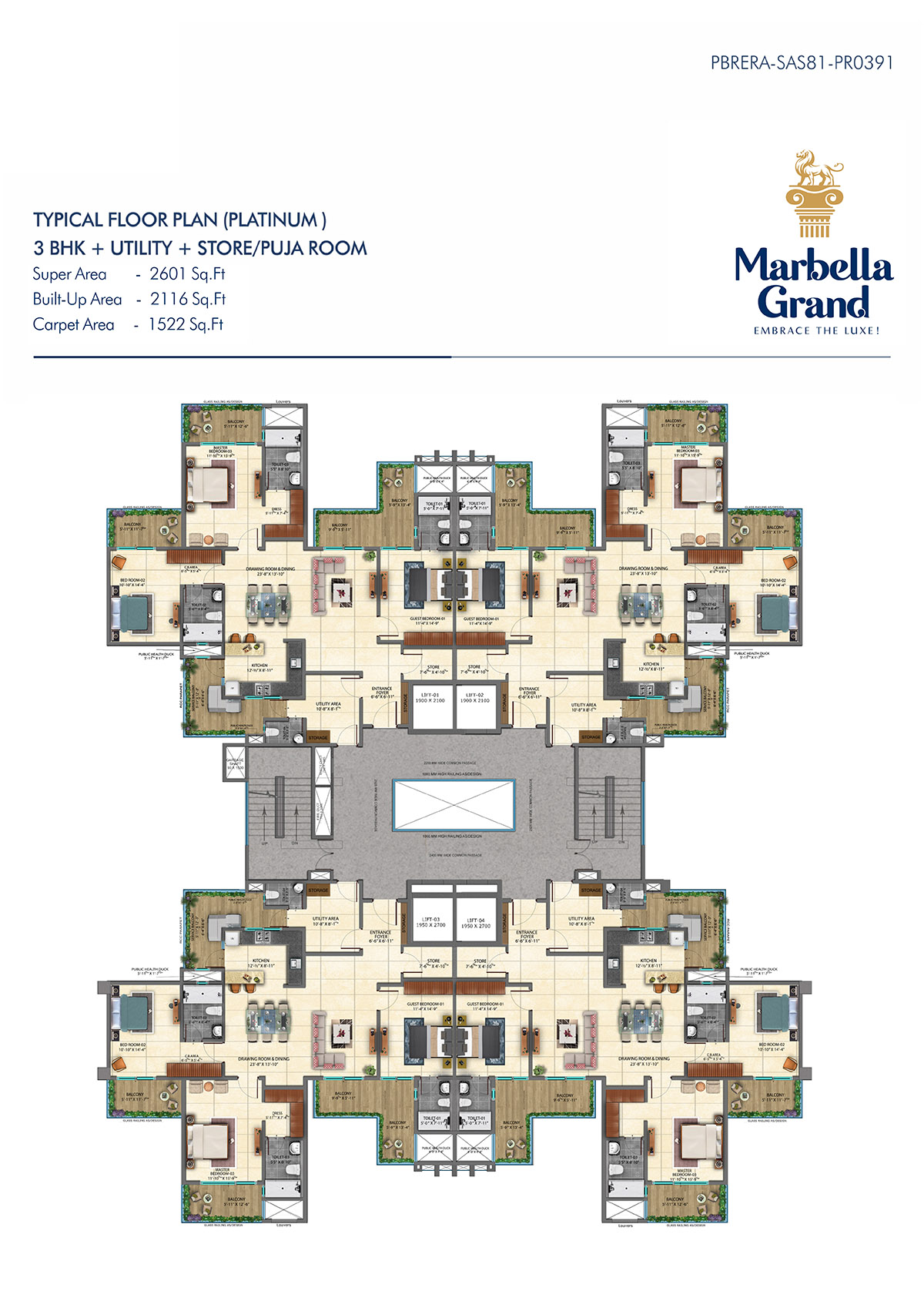
3+1 BHK
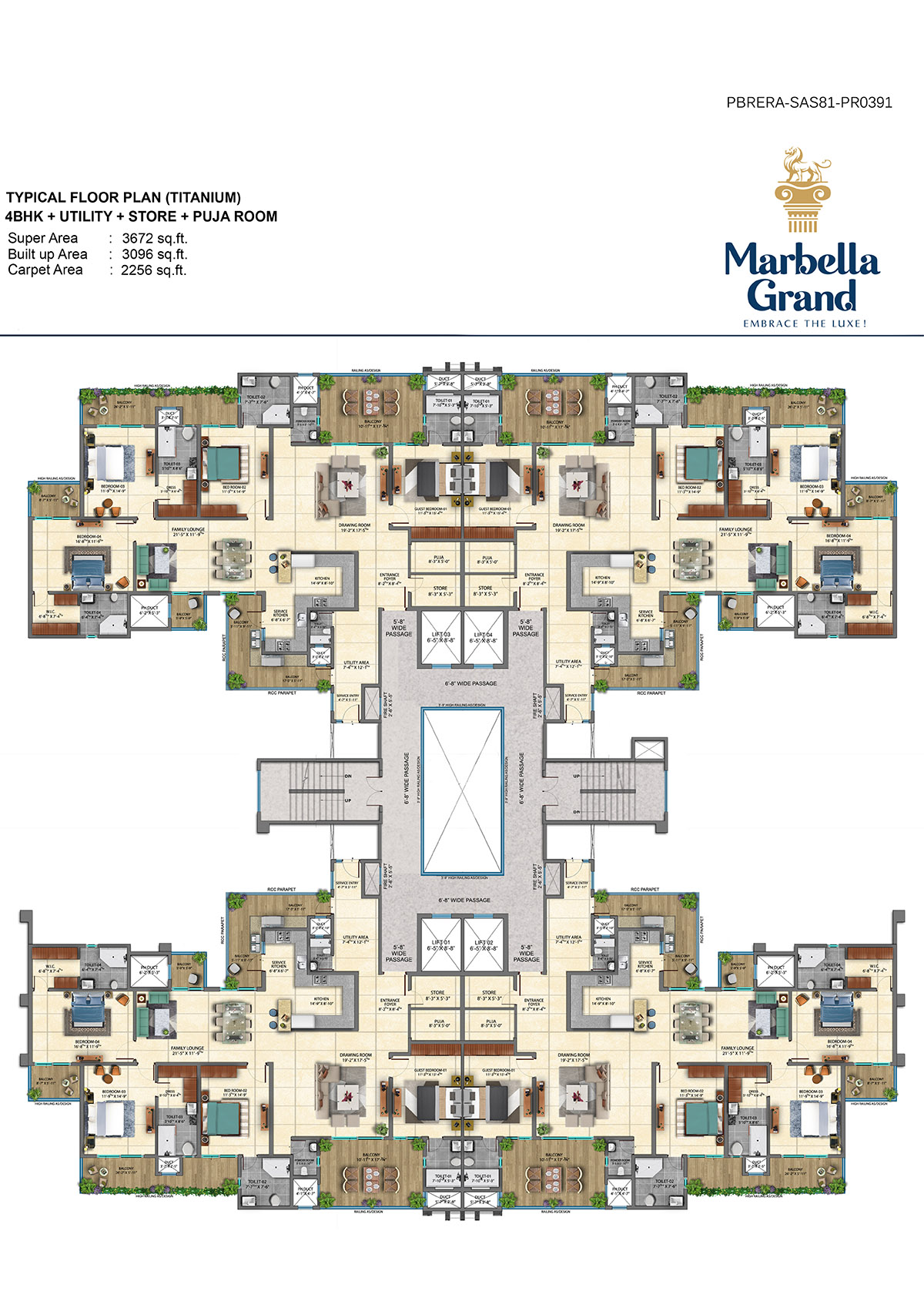
4+1 BHK
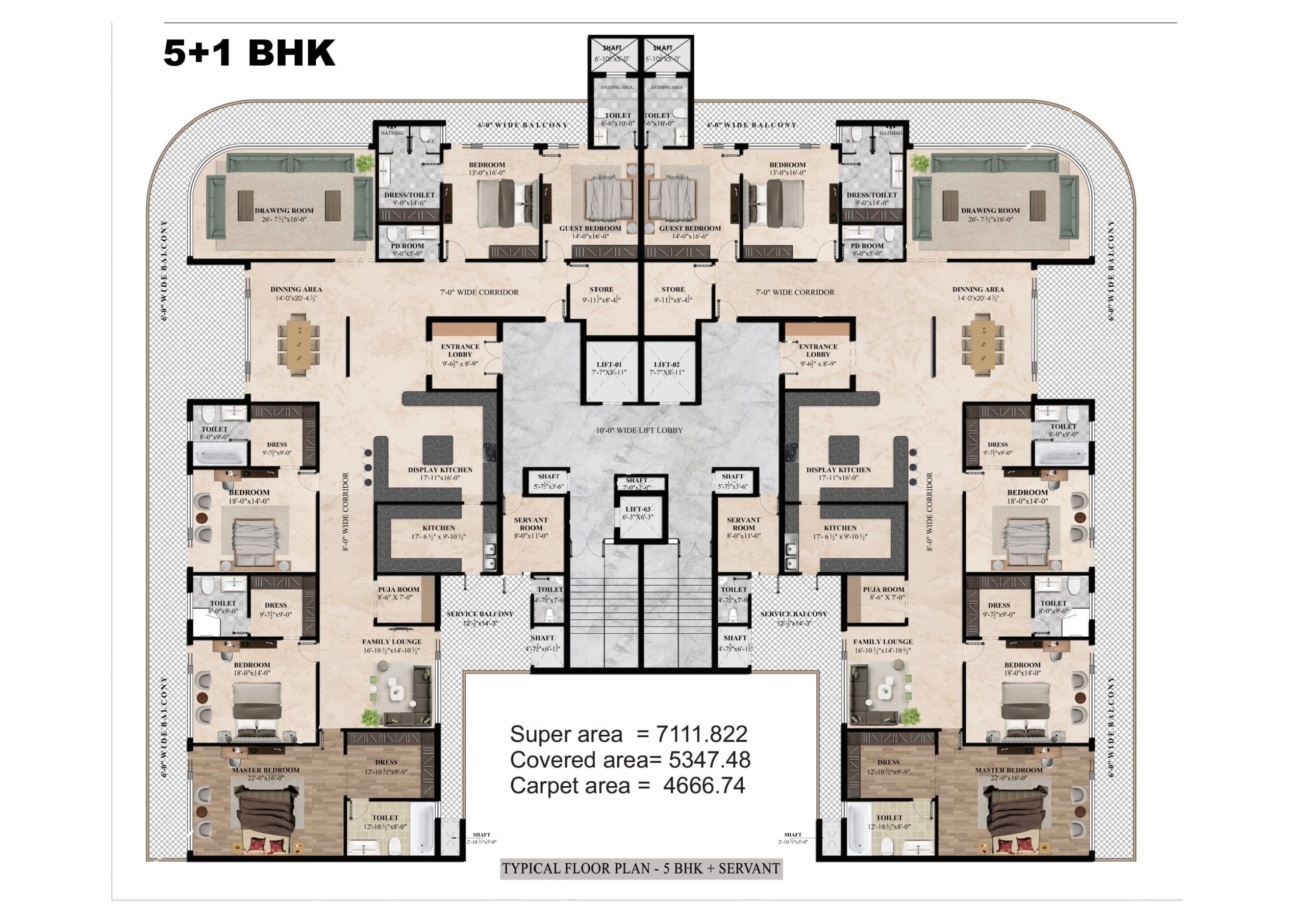
5+1 BHK
NOBEL CALLISTA MOhali
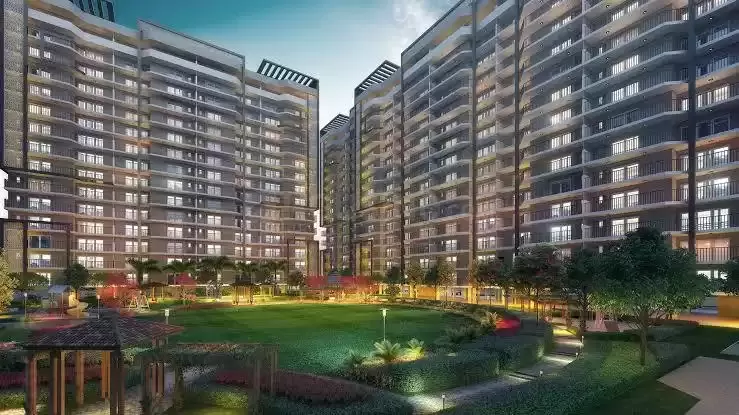
Noble Callista Mohali is offering all conveniences like a completely prepared club House, green regions, and finished parks for improving the residing experience of Residents. This Property in Mohali is having the most extreme roomy and Extravagance Flats in Mohali with all conveniences in the area.
The project offers top-tier conveniences and a framework. It is a gated and safe society offering a tied-down way of life to inhabitants in a biological and Pollution Free Environment.
The Surroundings are all around arranged with additional green and open regions with delightful finishing. The undertaking is situated in the most encouraging area of Tri-city and in closeness to the International Airport.
MASTER PLAN
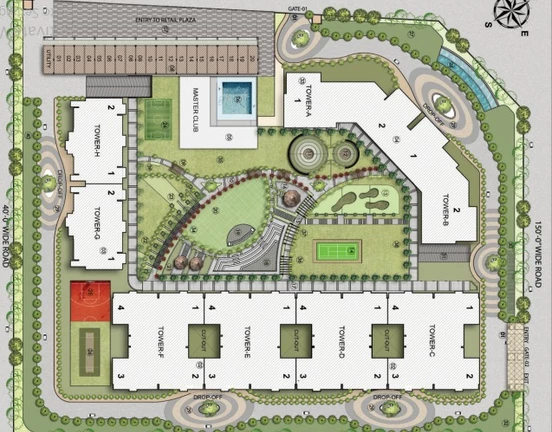
Project Area: 6.8 Acres
Built-up Area: 2850 sq.ft – 5000 sq.ft
Configuration: 3+1, 4+1, 5+1 BHK
Parking: Basement
AMENITIES
- Gymnasium
- Swimming Pool
- Indoor & Outdoor Games
- Lush Green Parks
- Jogging Track
- Power Backup
- Covered Car Parking
LOCATION
- Sector 66 B, IT City Mohali
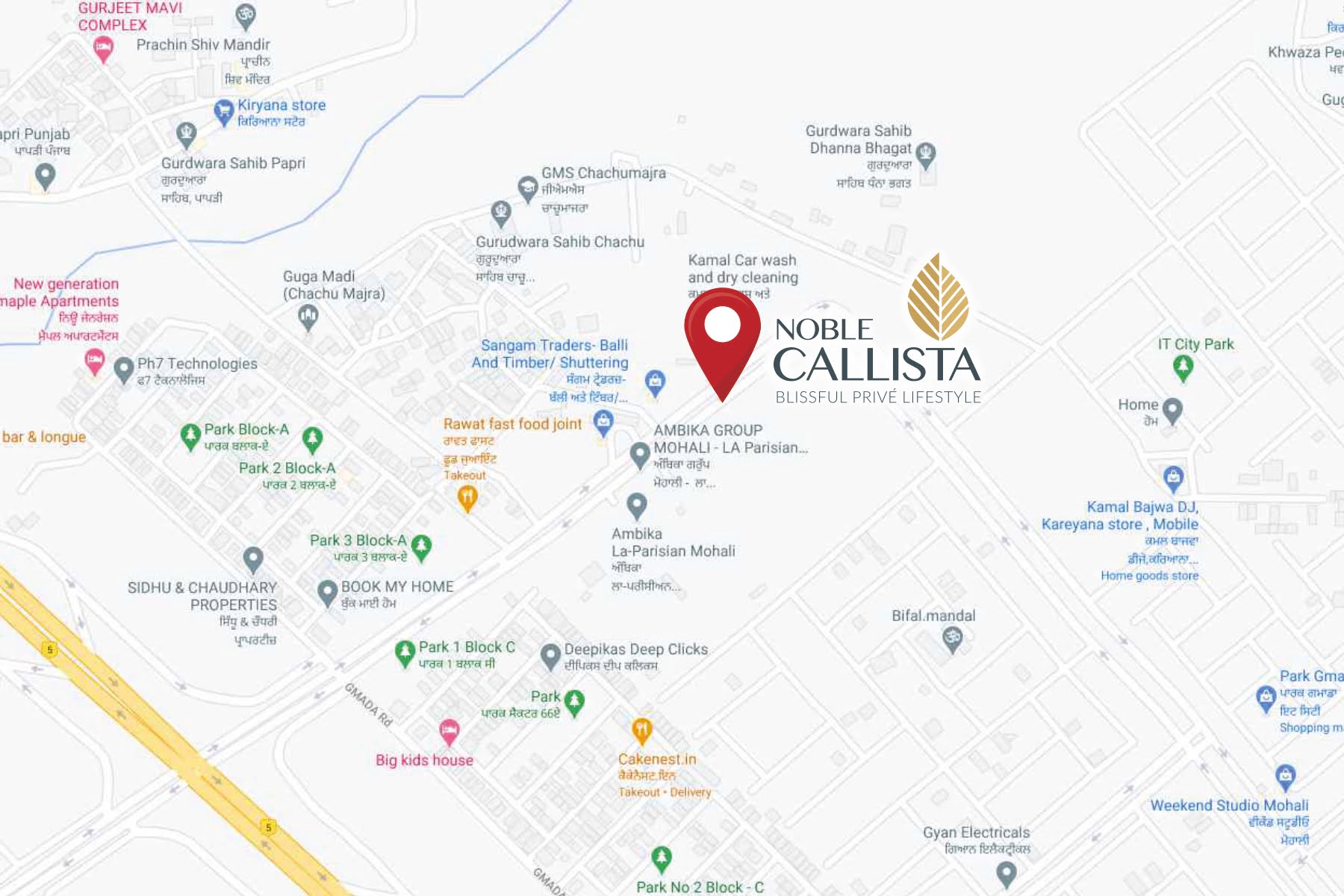
CONNECTIVITY
- International Airport
- IT City
- Railway Station
NEARBY HOTSPOTS
- Fortis Hospital
- Silver Oak Hospital
- Gurukul School
- PCA Stadium
- IISER Mohali Eco Park
- Bestech Mall
- Manav Rachna International School
- Ryan International School
FLOOR PLAN
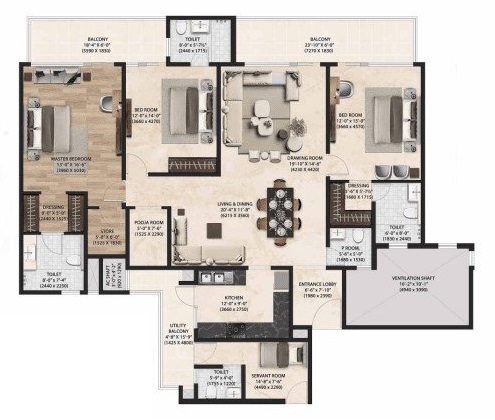
3+1 BHK
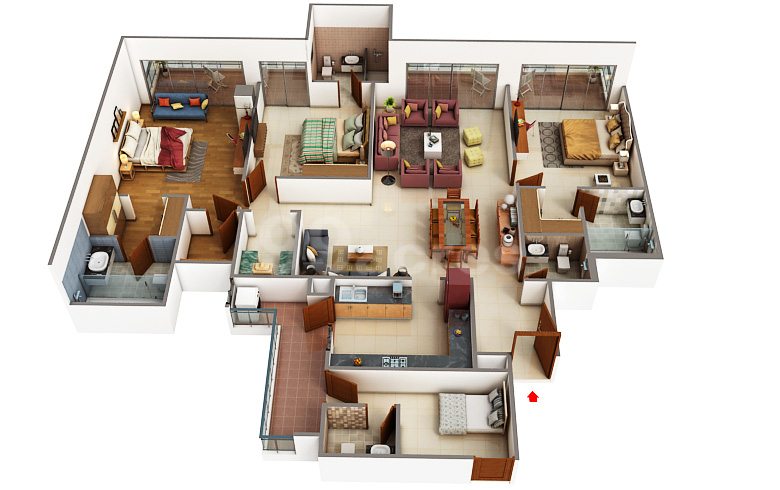
4+1 BHK
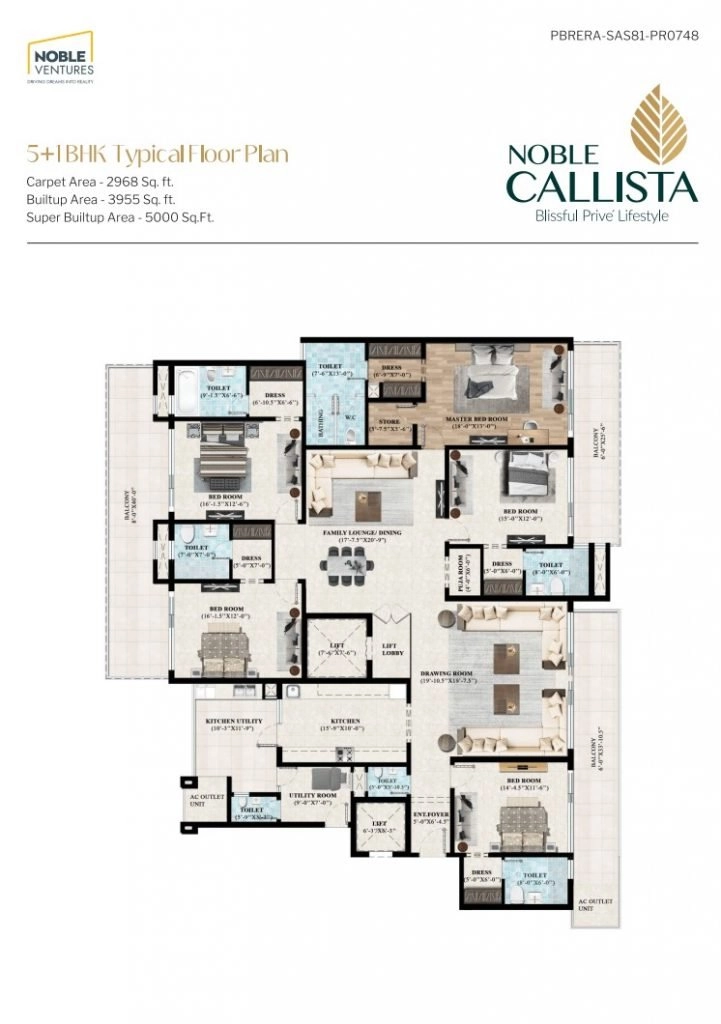
5+1 BHK
AMBIKA FLORENCE PARK
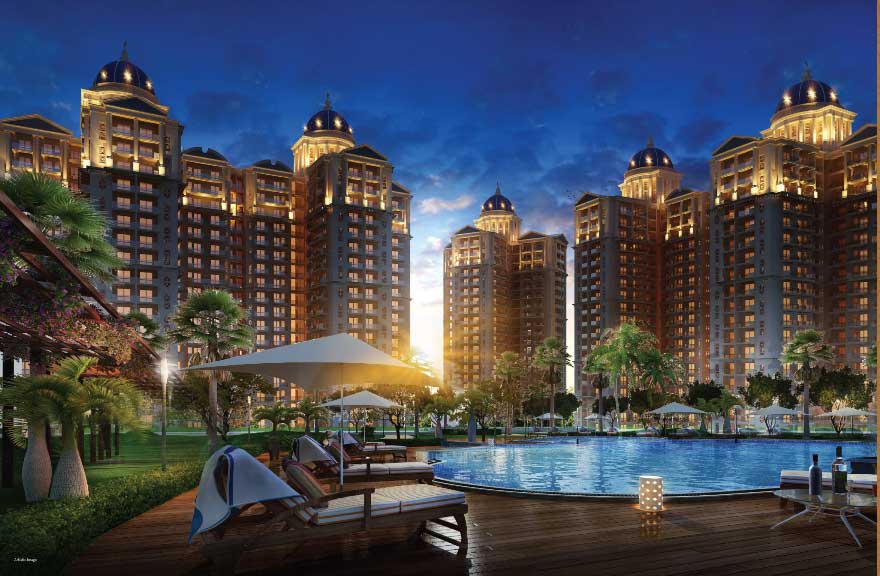
Inspired by the Italian city of Florence, Ambika Florence Park have the feel of an ancient Italian structure. It is the ideal township with lush green areas, a world-class clubhouse, and all the amazing amenities. This magnificent township is the main blended land-use task of its sort in New Chandigarh, Mullanpur, and an optimal spot for shopping, feasting and unwinding.
The Commercial place here will flaunt a magnificent blend of MNC corporate houses, way of living spaces, normal utility shops, banks, cheap food diners, cantinas, and ATMs.
MASTER PLAN
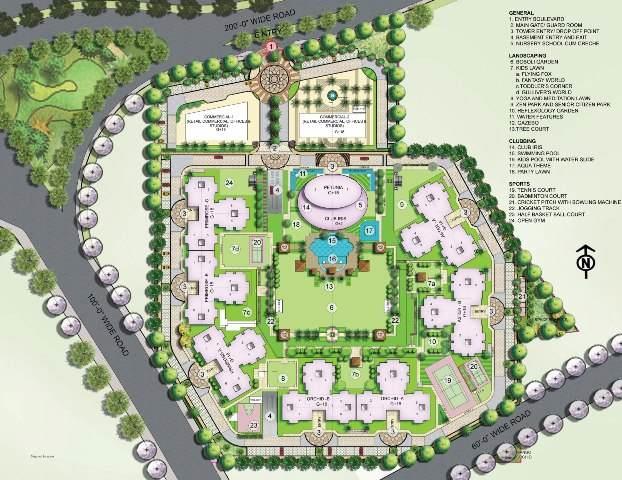
Project Area: 10.46 acres
Built-up Area: 1270 sq.ft- 2480 sq.ft
Configuration: 2,3,3+1,4, 4+1 BHK
AMENITIES
- Gymnasium
- Restaurant cum Banquet Hall
- Play Areas
- Library
- Swimming Pool
- Parks and Gardens
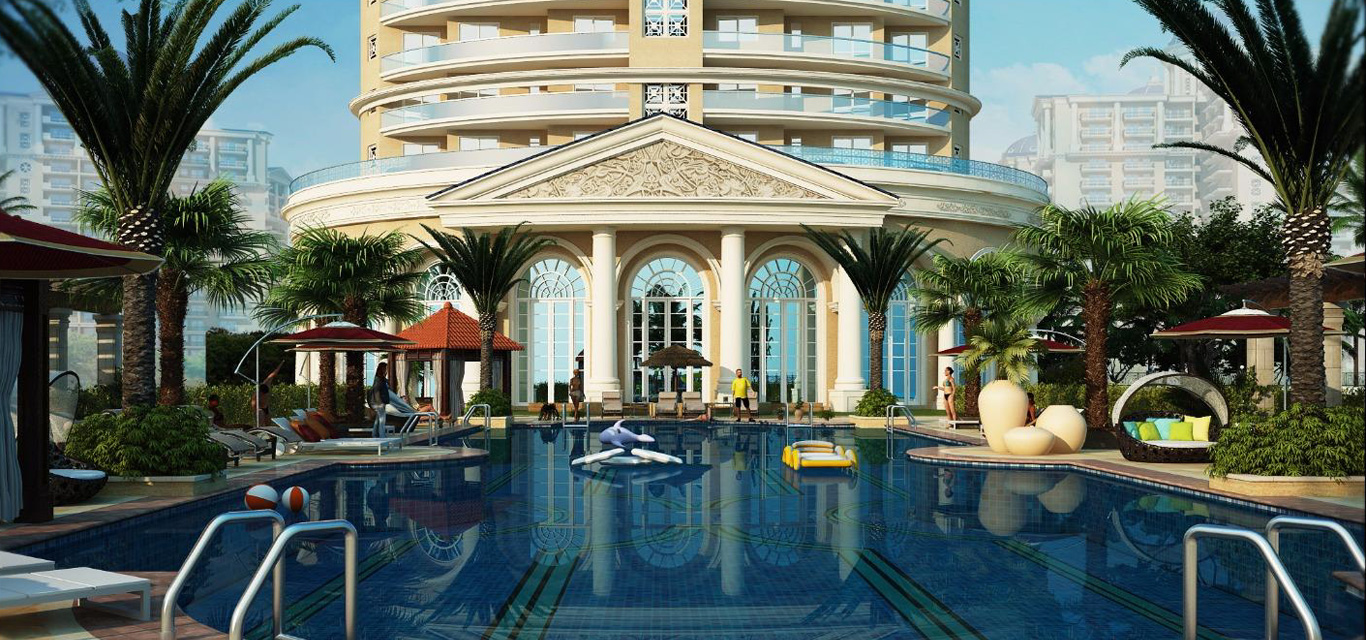
LOCATION
- Ambika Florence Park, New Chandigarh
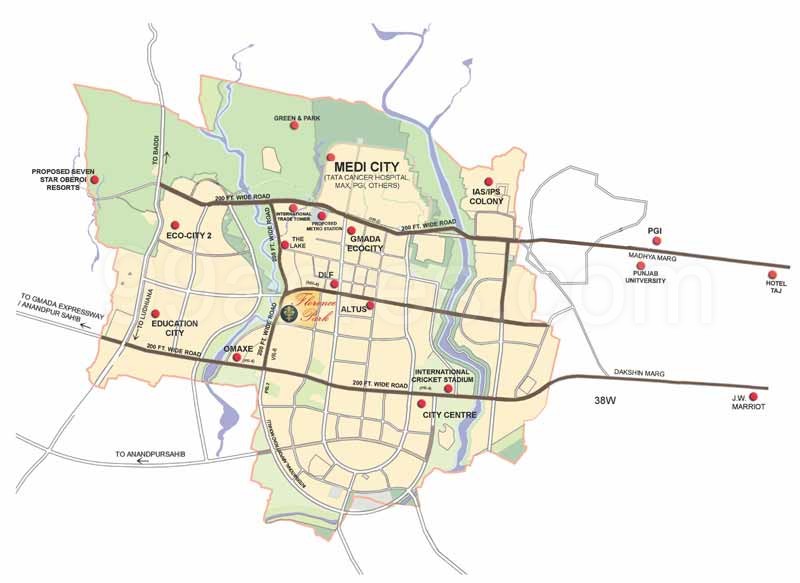
CONNECTIVITY
- Madhya Marg extension
- Dakshin Marg extension
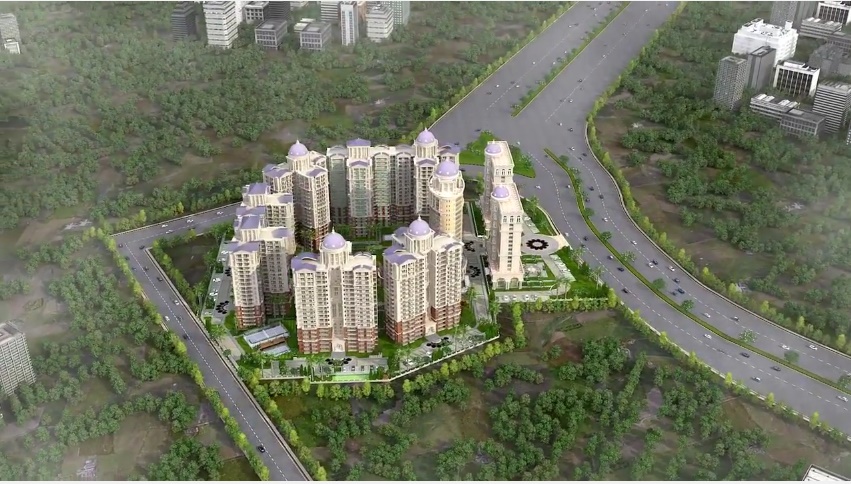
NEARBY HOTSPOTS
- International Cricket Stadium
- PGI
- Punjab University
- Taj Hotel
- JW Marriott
- Doon International School
- Education City
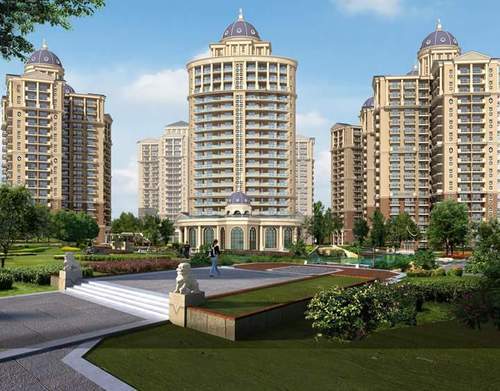
FLOOR PLAN
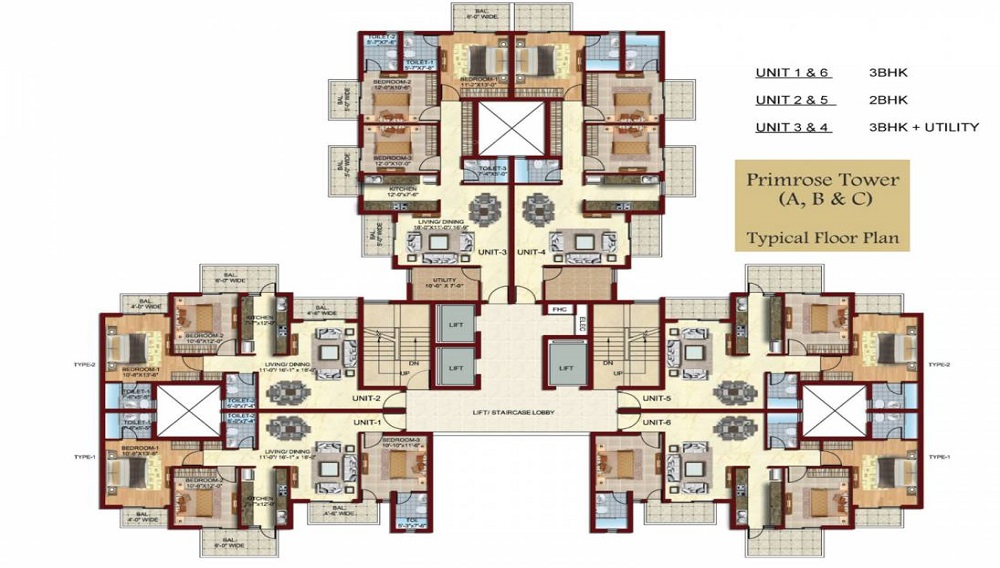
SUSHMA VALENCIA
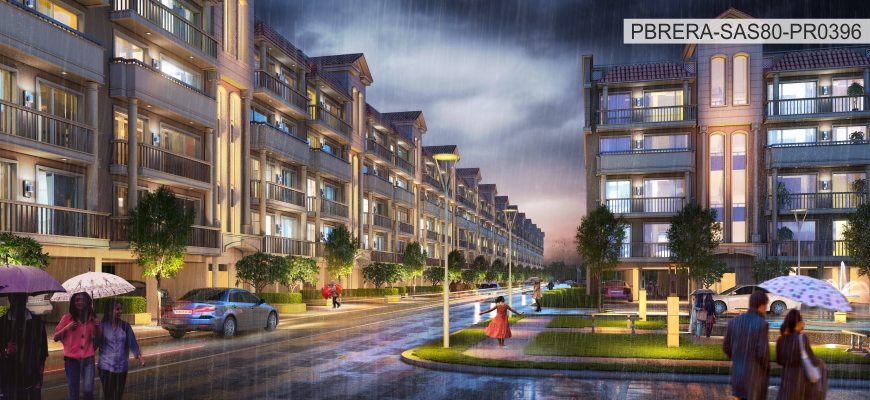
A very renowned name in the world of real estate Sushma Valencia, Zirakpur has the utmost spacious and classy villa in the Tricity. With its amazing location and great connectivity, Sushma Valencia has everything you aspire for in your home. It is a beautiful township with superior quality homes and high-end amenities. Sushma Valencia’s name is equivalent to class and sophistication.
MASTER PLAN
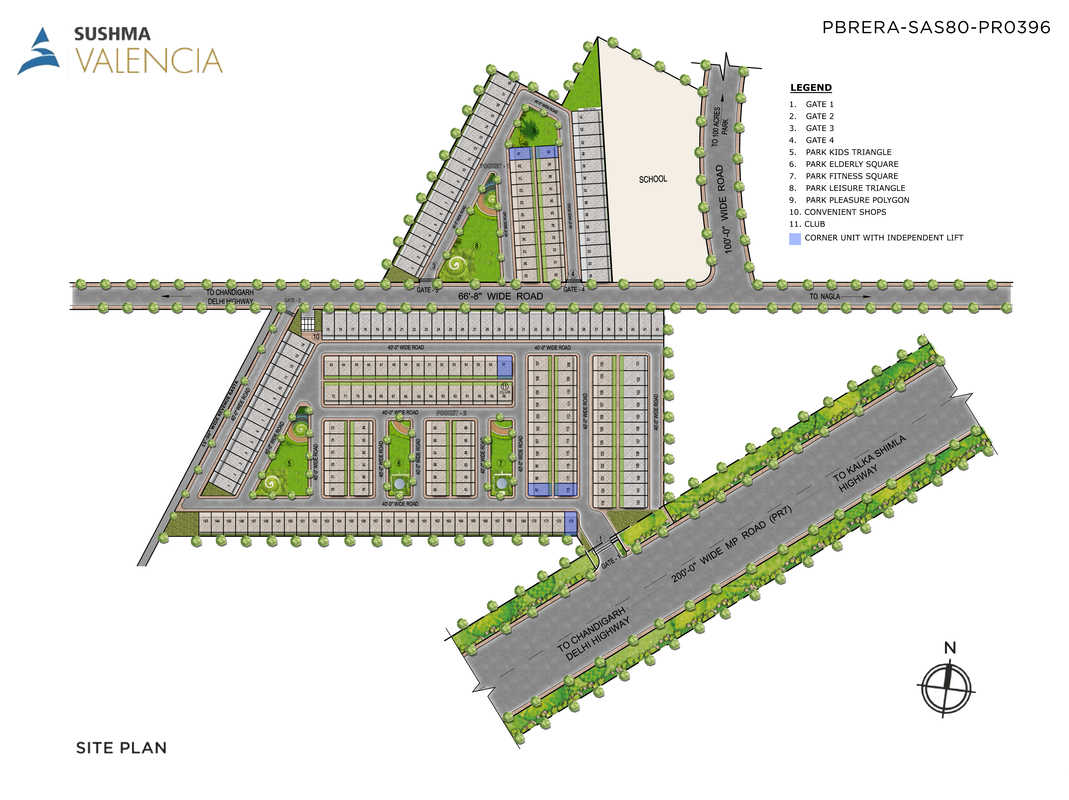
Project Area: 23.5 acres
Built-up area: 200-250 sq yard
Configuration: 3 BHK Villa Floor
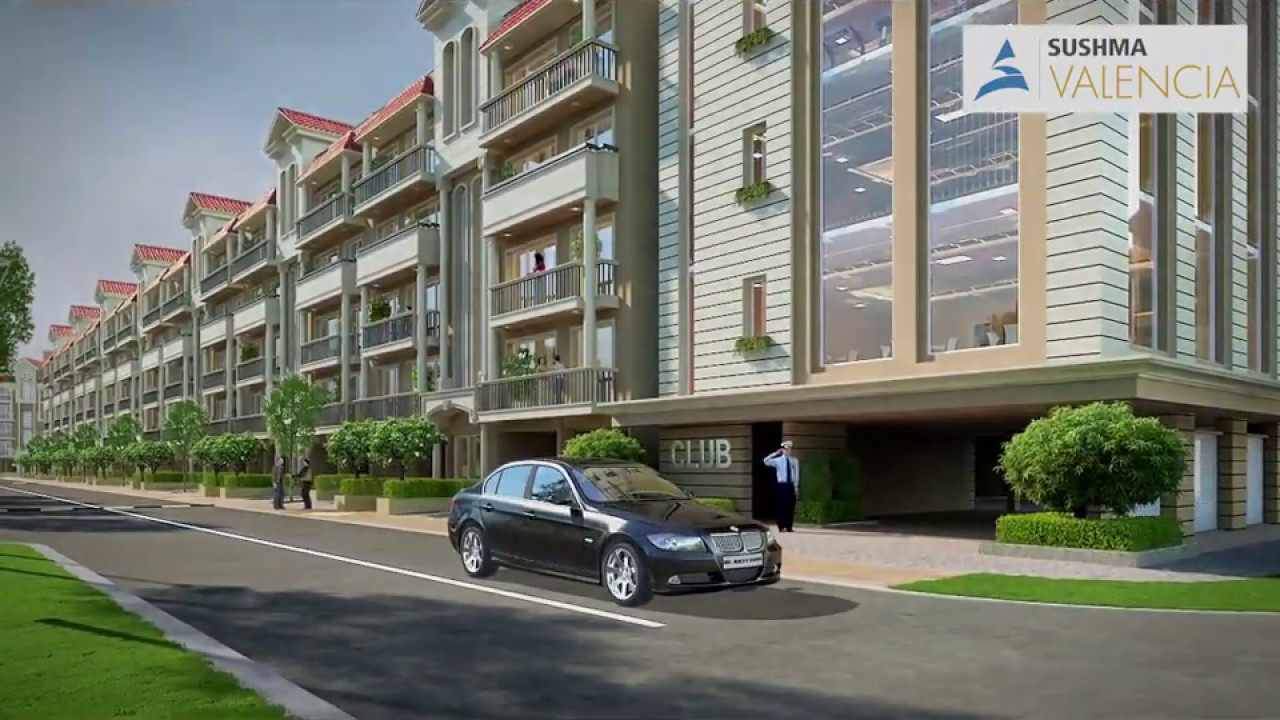
AMENITIES
- Commercial Shops
- Fitness center
- Parks
- Kids play Area
- Clubhouse
- Gazebo
- Jogging Track
- Fire Fighting System
- Sun Deck
- Multipurpose Hall
LOCATION
- Sushma Downtown, Airport road PR-7 Zirakpur
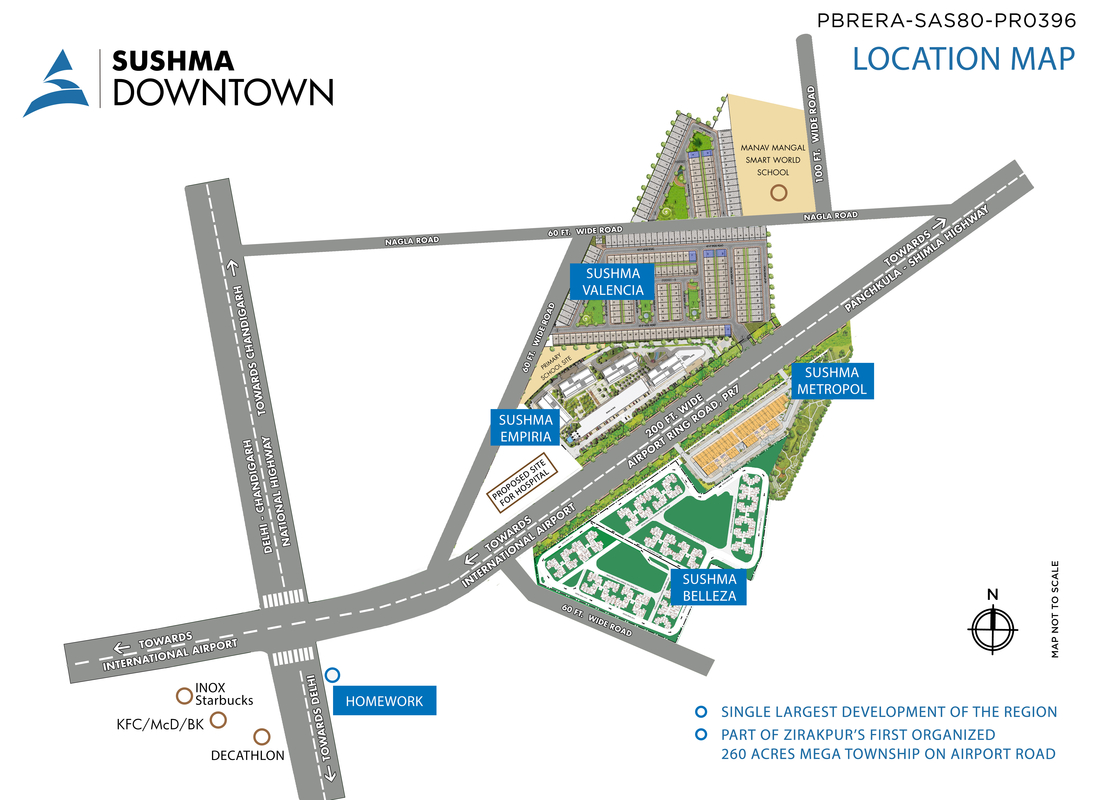
CONNECTIVITY
- Haryana, Punjab, Himachal Pradesh, and Delhi
- International Airport, Mohali
NEARBY HOTSPOTS
- Sector 17
- Paras Downtown Square Mall
- Elante Mall
- Command Hospital
- Railway Station
- Walmart
FLOOR PLAN
