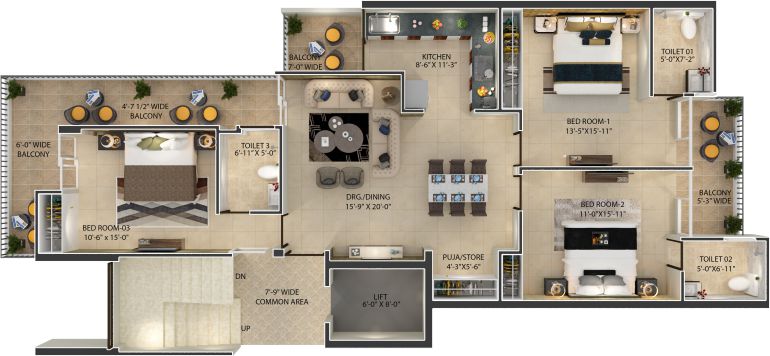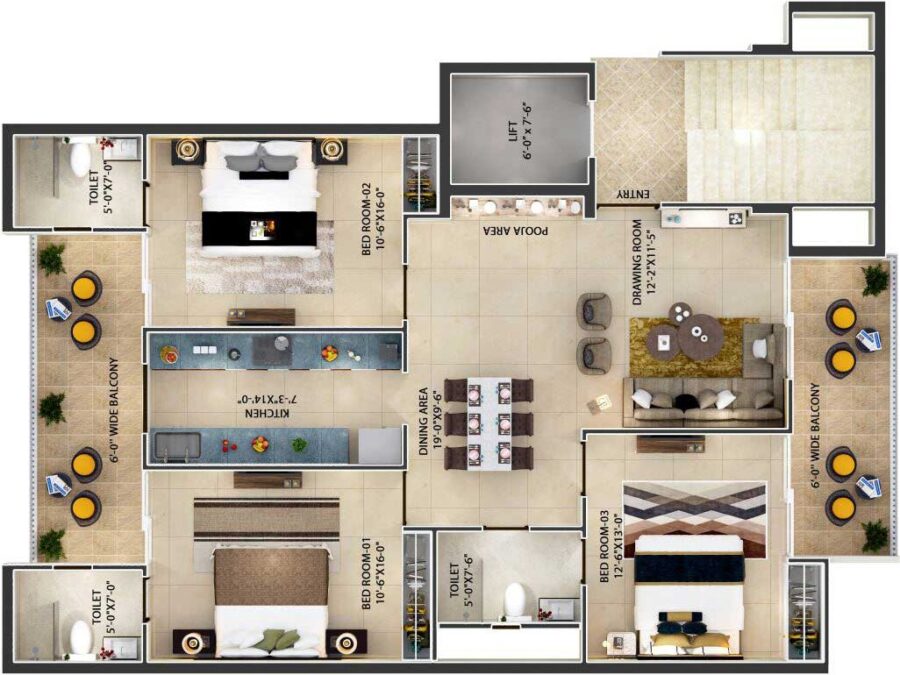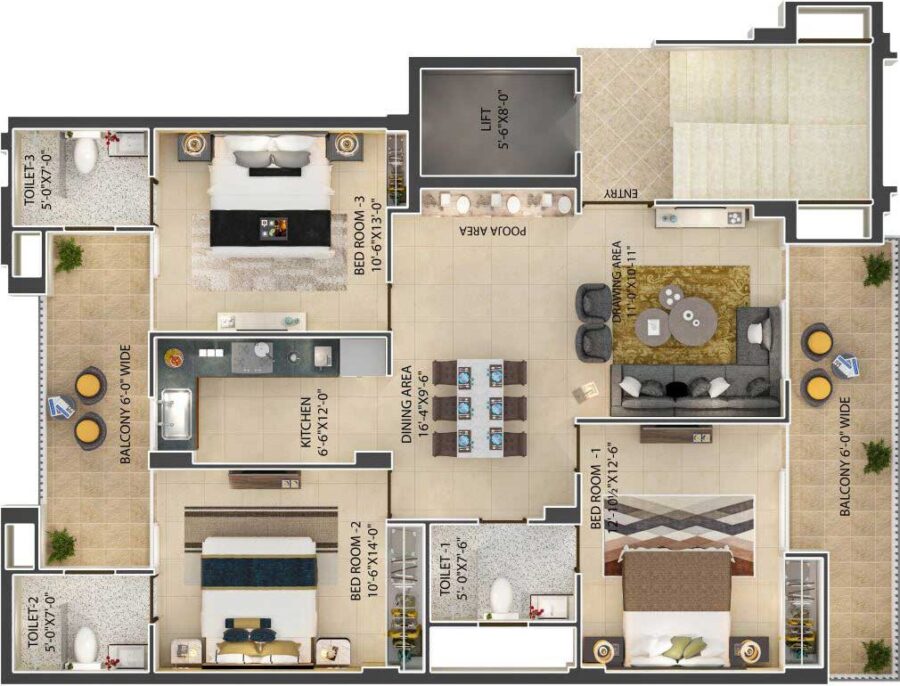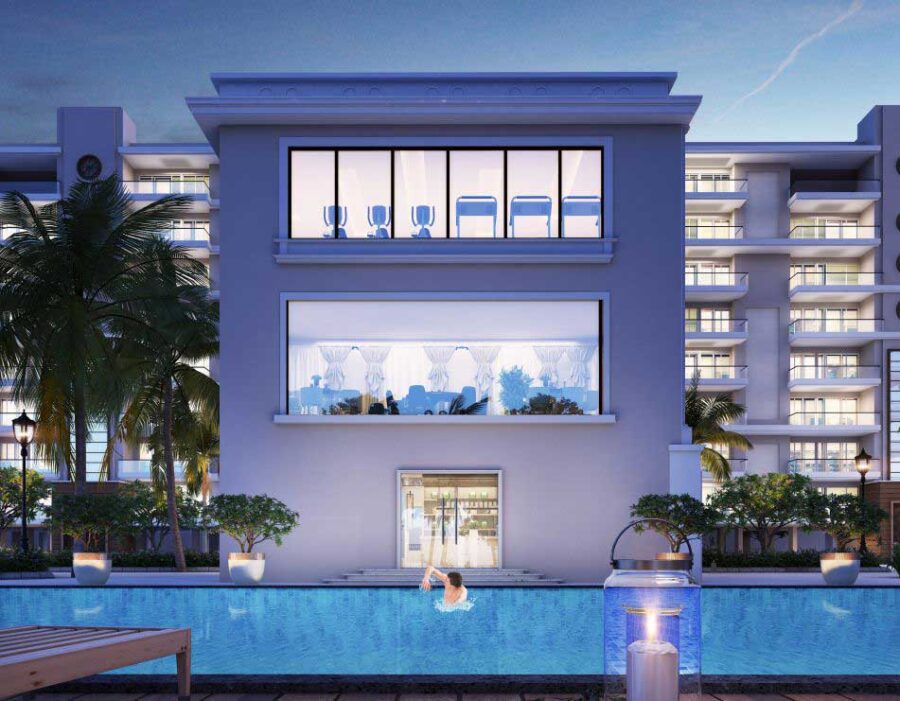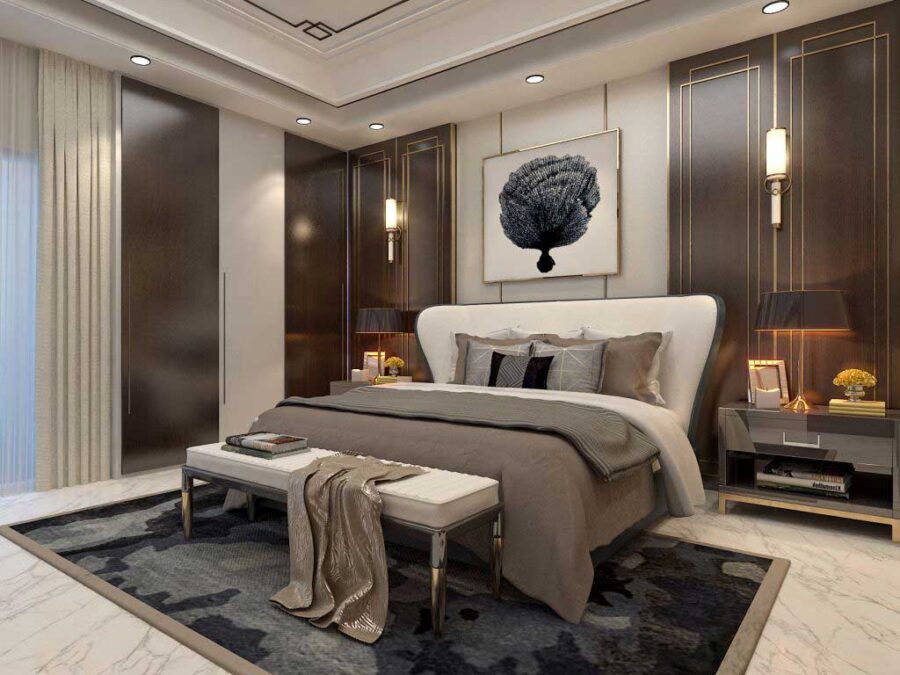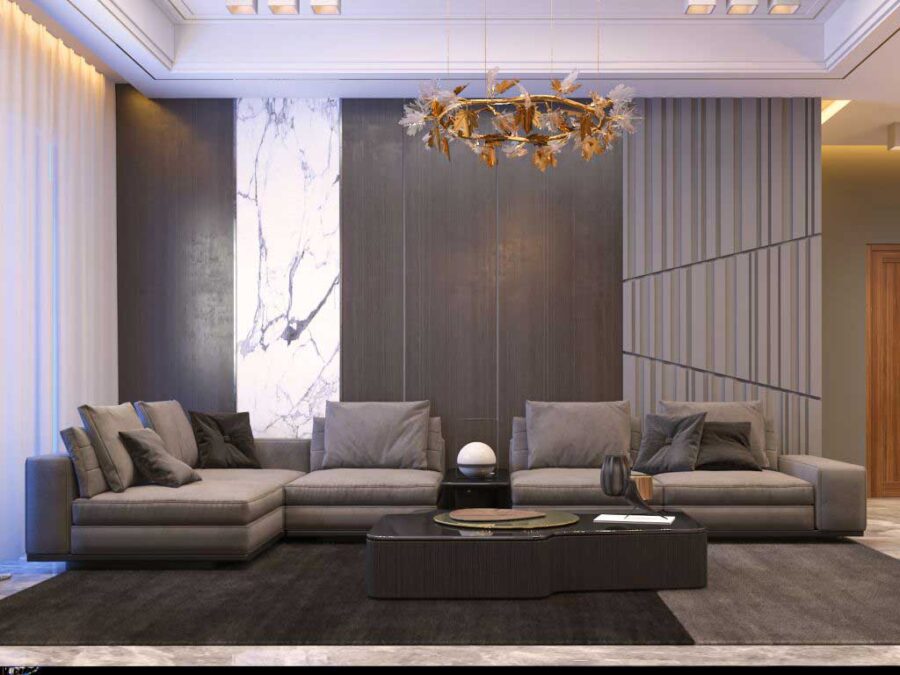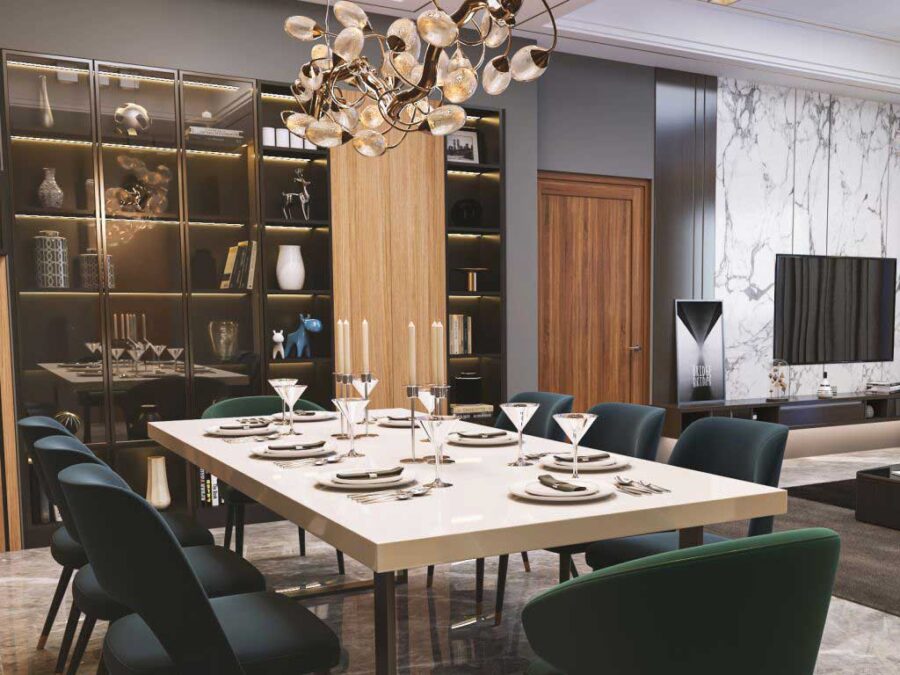Hermitage Centralis is a residential project by Hermitage Infra Developers in Zirakpur. The project is spread over an area of 7acres with 65 percent is open and green area.
They are providing 3/4bhk in different sizes start from 1450 square feet to 3550 square feet.
This project is offering world-class facilities and amenities such as a swimming pool, gym, kids play area, moon garden, Spanish court and many more with a green area and landscaped garden. The project is a prime location VIP Road Zirakpur, as it is nearby to prominent locations such as educational institutes, hospitals, malls, eateries and banks.
These spacious and super-sized apartments in Zirakpur celebrate exclusivity and grandeur in their unique way. Considering your needs under one roof Hermitage is offering a high-end lifestyle where you will enjoy a long list of amenities.
Amenities & Facilities
- Cricket pitch, Badminton & Basketball Court
- Lush green and Landscape Park
- Jogging & Cycling Track
- Open Amphitheater
- 3Tier Security
- Indoor games
- Swimming Pool

Hermitage Infra Developers
Project Location
- VIP Rd, Zirakpur
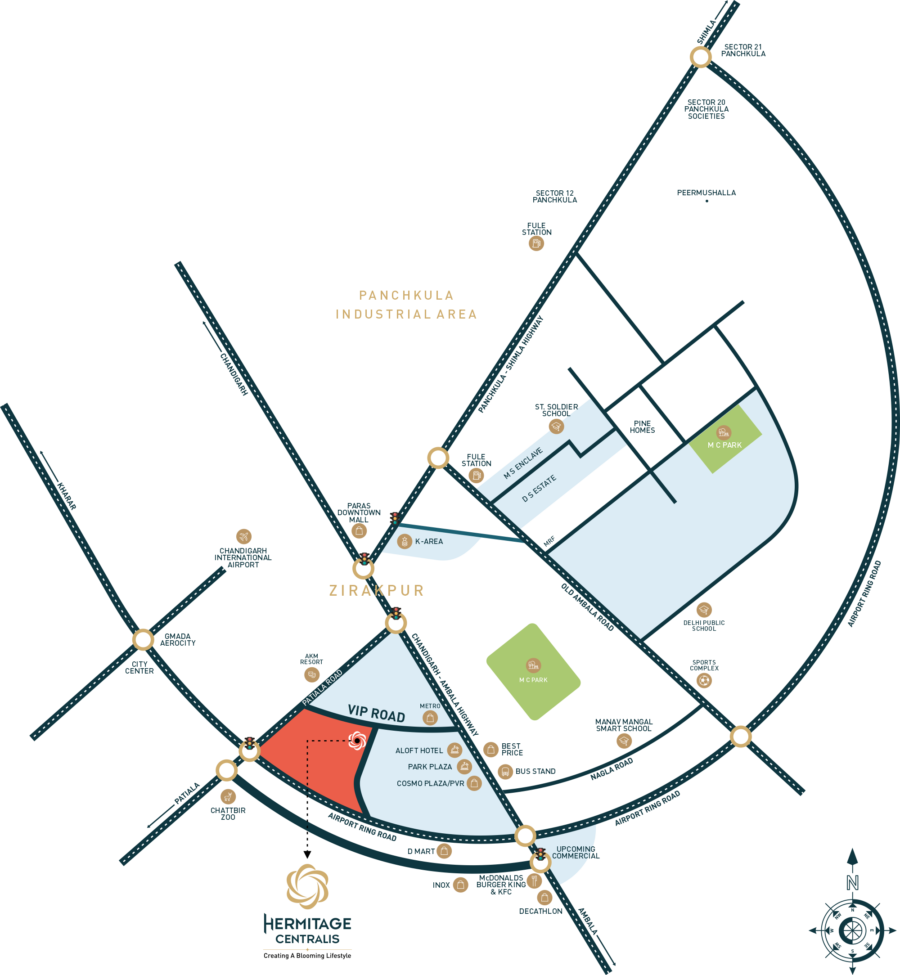
Location Features
- Chandigarh International Airport is 7kms away
- Chandigarh Railway Station is 11kms away
- Zirakpur Busstop is 2kms away
- Amcare Hospital is 0.5kms away
- Elante Mall is 5kms away
- Kidzee School is 0.1 kms.
Master Plan
Specifications
LIVING/DINING ROOM
Premium marble is used for flooring with aluminium Frames with Glazed Shutter windows and designer doors in all flats. The walls are painted with plastic Emulsion.
BEDROOMS
Premium marble flooring is given in the master bedroom and in all other rooms aluminium Frames with Glazed Shutter windows and designer doors. Premium anti-skid tiles are given for flooring and tiles are given on walls with plastic emulsion on the ceiling. Cp fittings including a shower of jaquar or Grohe brand or equivalent.
KITCHEN
Premium Vitrified anti-skid tiles are used for the floor of the kitchen. Aluminium sliding windows and laminated flush doors are given. The walls of the kitchen have tiles up to 2ft above the counter. The top counter is given with granite and a double stainless sink.

