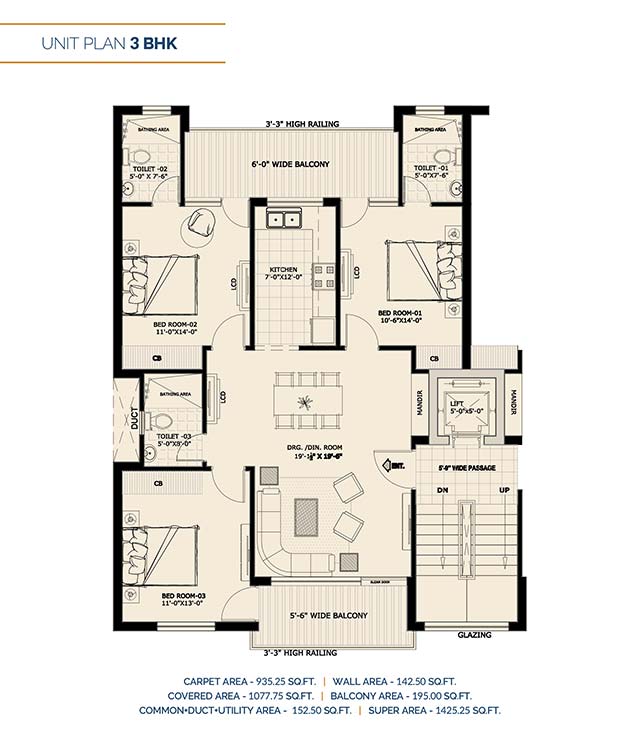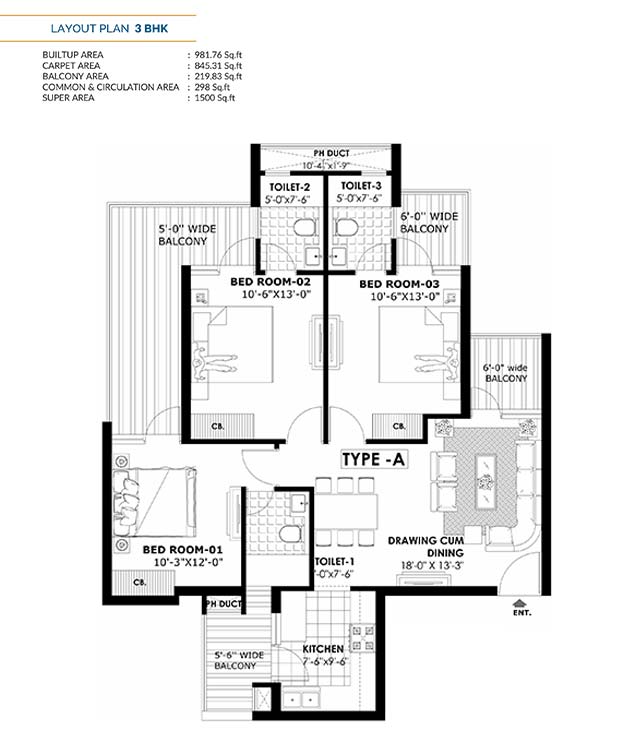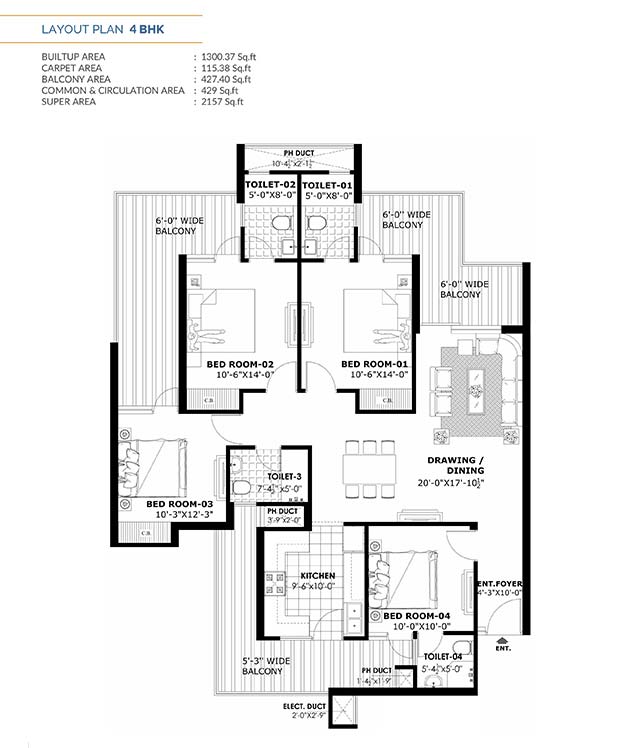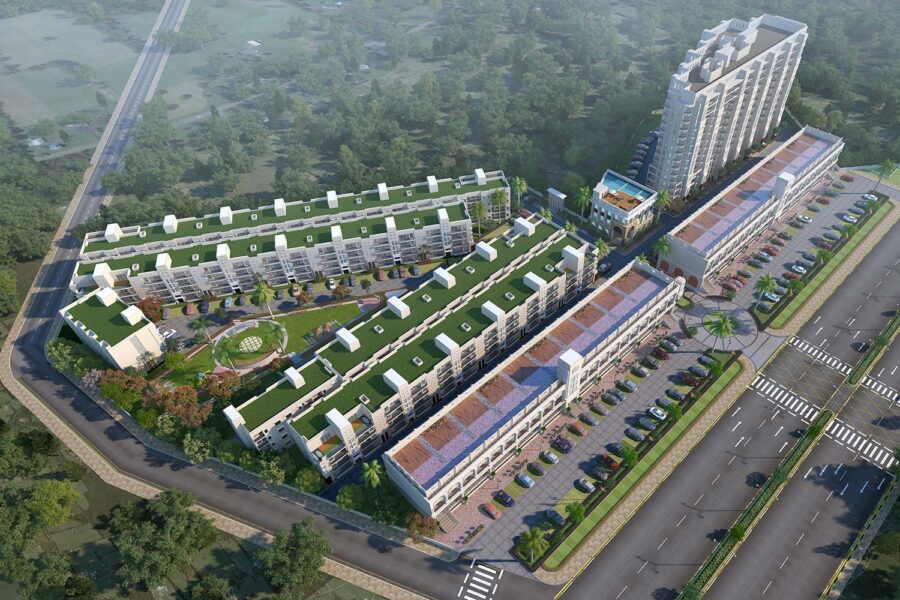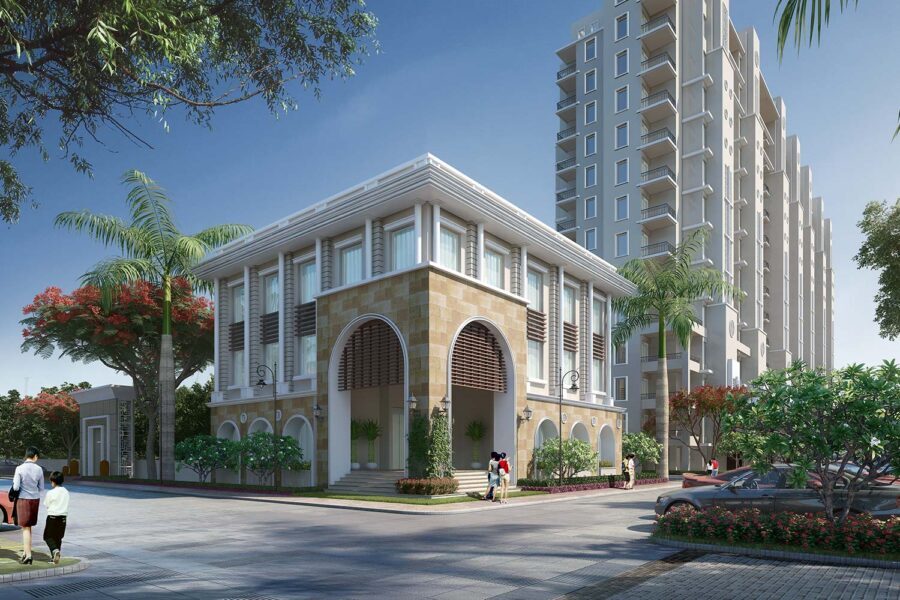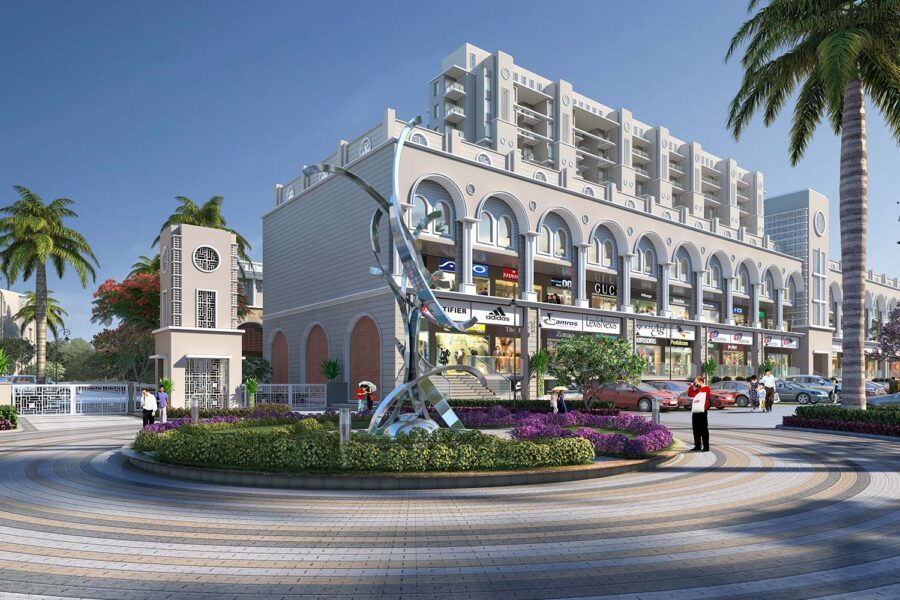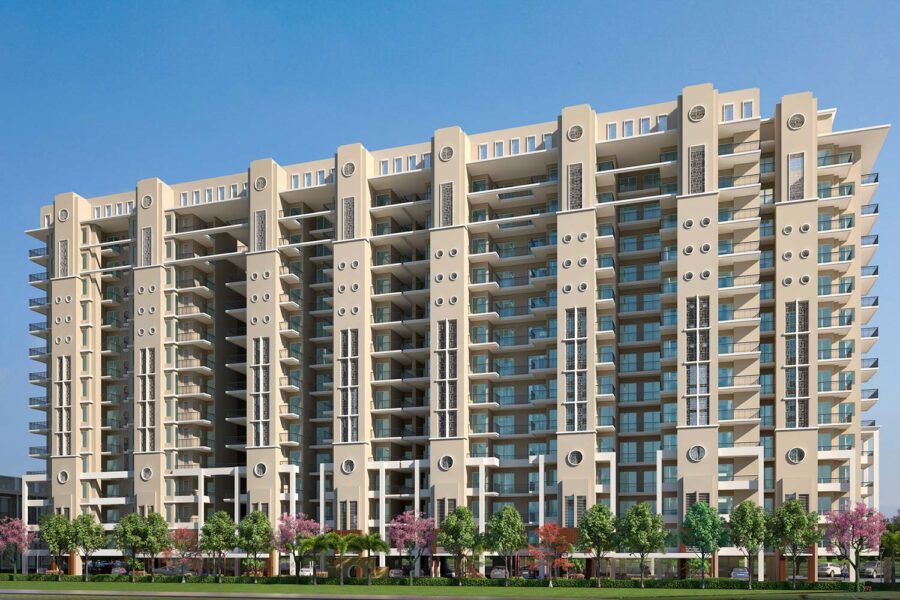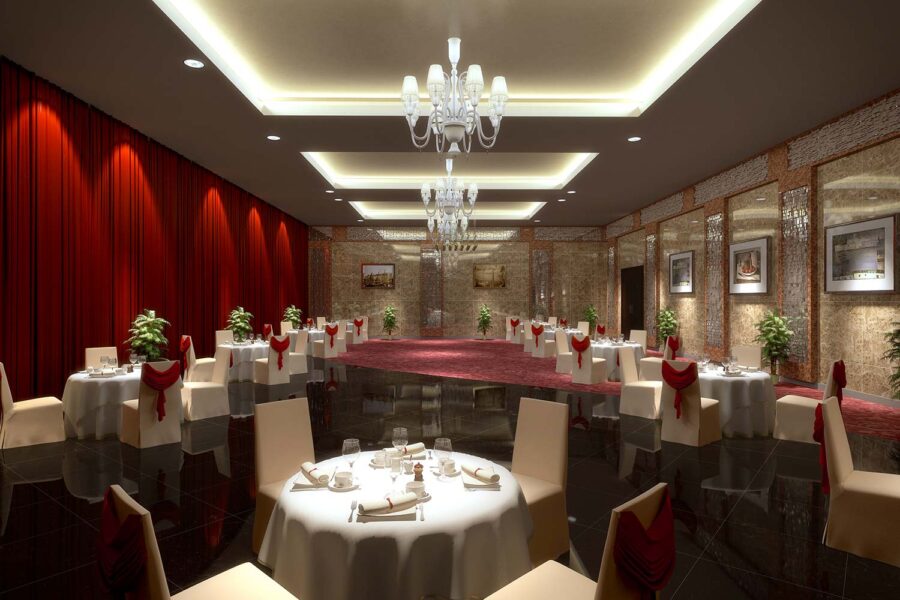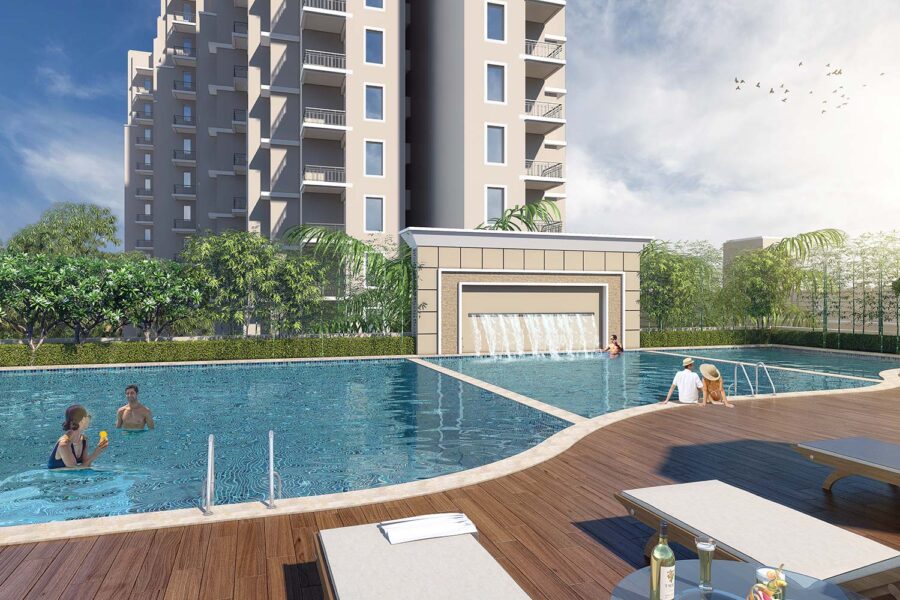Ubber Mews Gate a residential project by Ubber Realty is located in Mohali on a prime location. They offer residential as well as commercial. The project is well equipped with all the facilities and amenities. .
They offer 2bhk, 3bhk and 4bhk are designed to give you the best living experience.
The size of apartments varies from 1425square ft to 2580 square ft. with cross ventilation and natural light Super luxury well designed residential projects which are perfectly designed and maintained. The apartments are spacious and well ventilated.
They offer greener structure, sustainable living and the most desirable residence. The project is at a prime location as it is nearby to prominent locations such as educational institutes, hospitals, malls, eateries and banks.
Amenities & Facilities
- Club house
- Yoga Studio
- Amphitheater
- Swimming pool
- Mega multipurpose hall

Ubber Group
Project Location
- Kharar, Greater Mohali

Location Features
- Max Hospital 15km
- PCA Stadium 18km
- VR Punjab Mall 7kms
- Education Hub 01kms
- BusStand Mohali 6kms
Master Plan
Specifications
LIVING/DINING ROOM
Vitrified tiles are used for flooring with UPVC windows with branded glass and wooden laminated flush doors in all flats. The walls are painted with OBD or Emulsion.
BEDROOMS
Vitrified tiles are given in all rooms. UPVC windows with branded glass and wooden laminated flush doors are given for rooms. Premium anti-skid tiles are given for flooring and ceiling height tiles are given on walls with plastic emulsion on the ceiling. Cp fittings including a shower of jaquar or Grohe brand or equivalent.
KITCHEN
Vitrified tiles are used for the floor of the kitchen. UPVC windows with branded glass and a wooden laminated flush door are given. The walls of the kitchen have tiles up to 2 feet of the counter. The top counter is given with granite and a double stainless sink.

