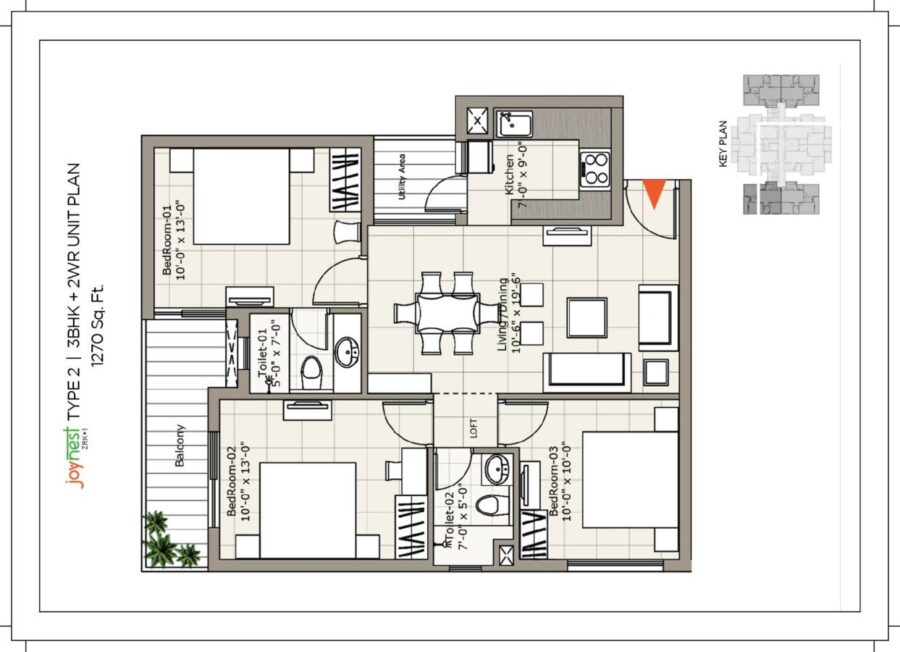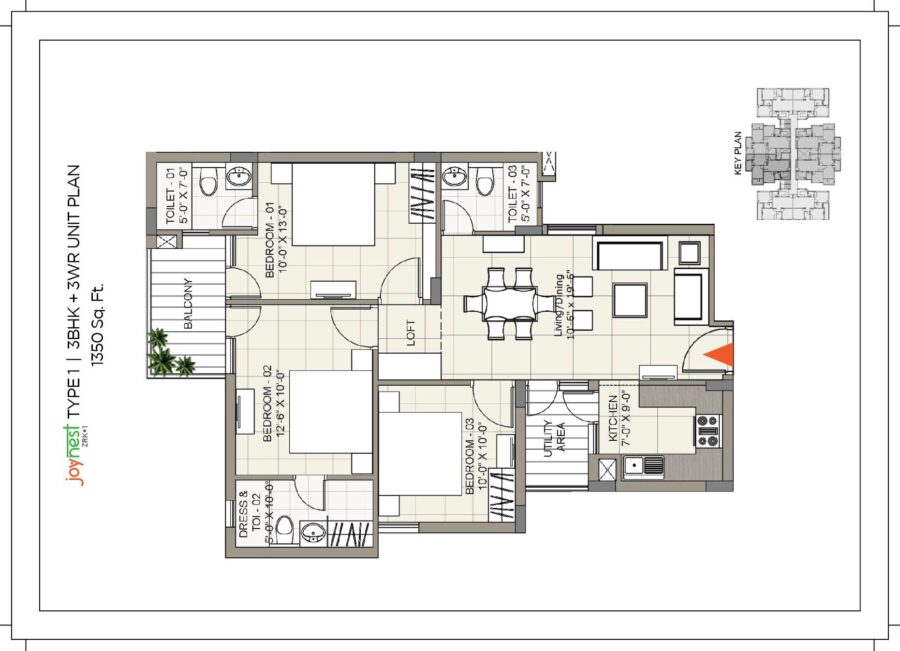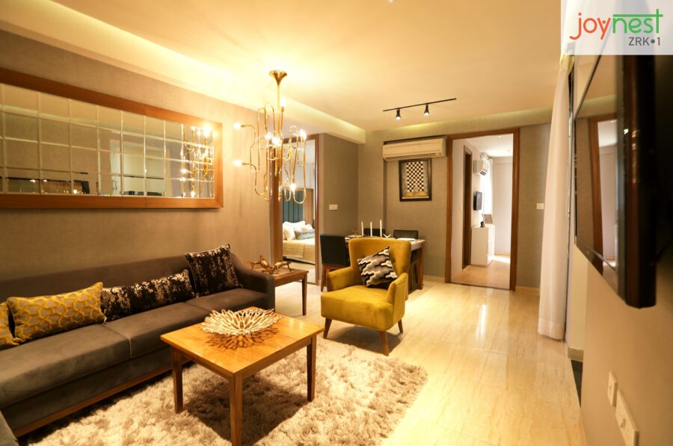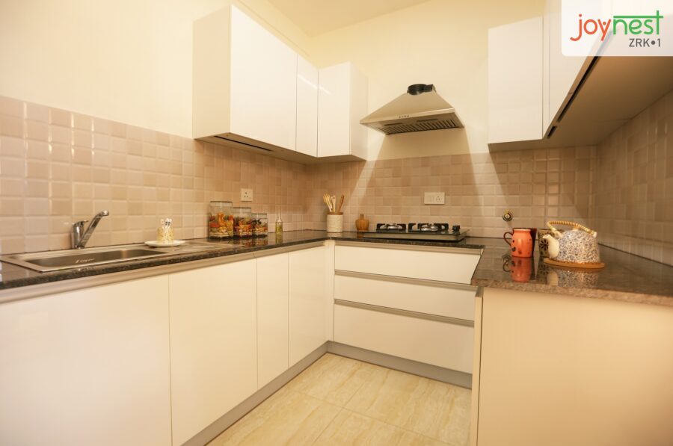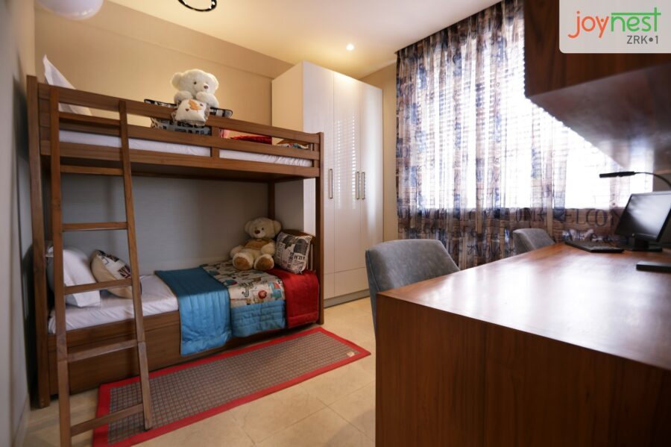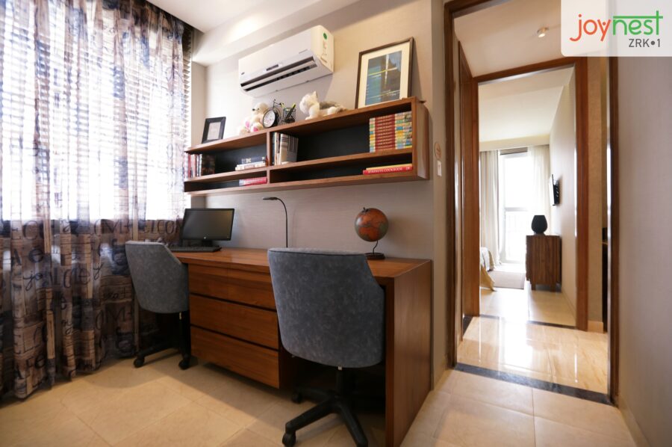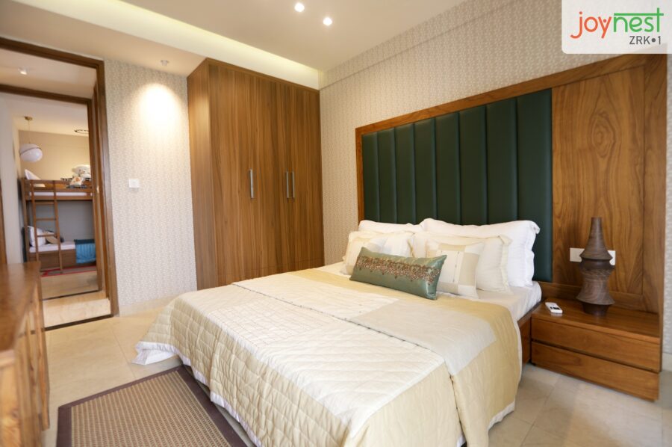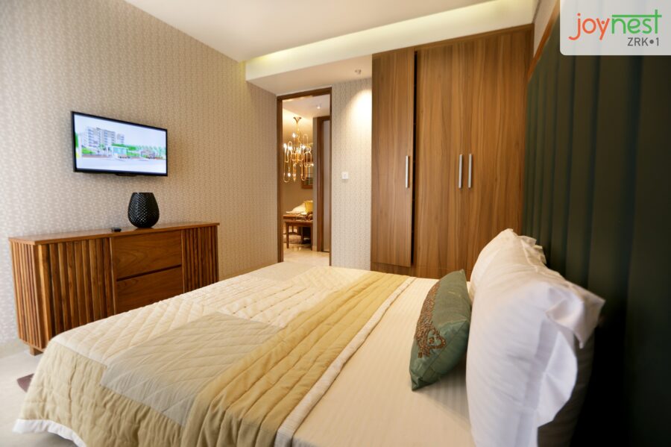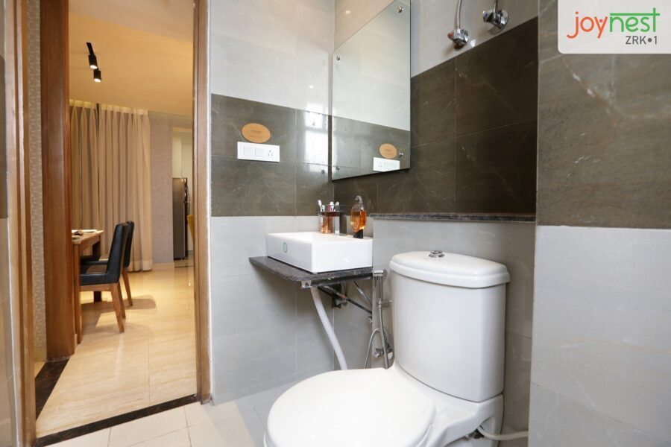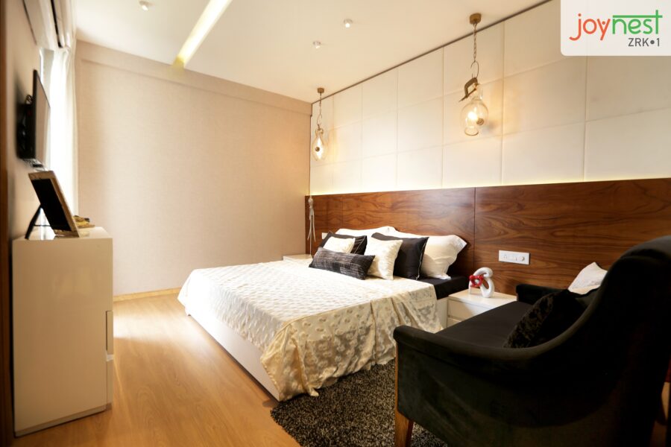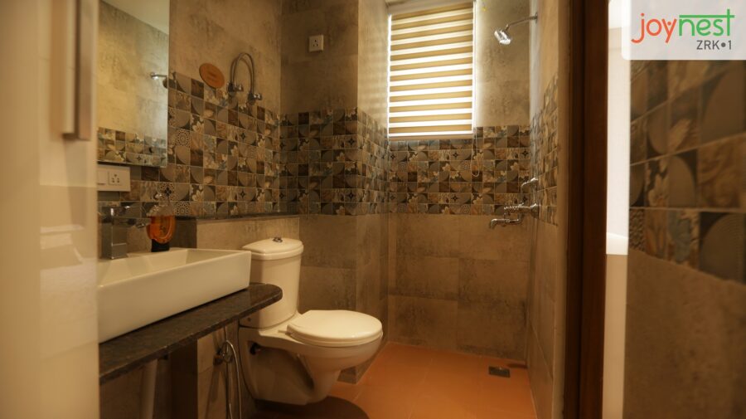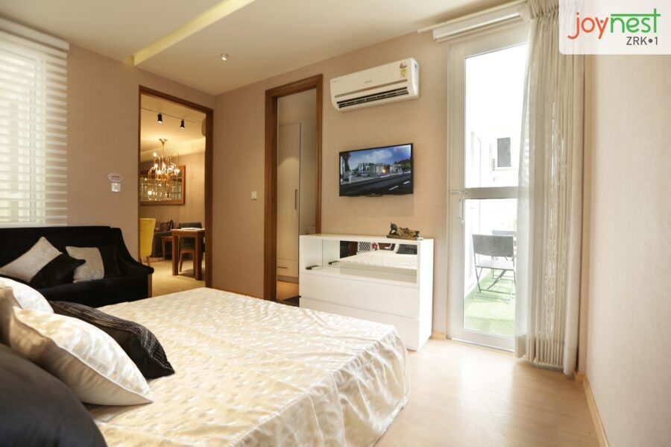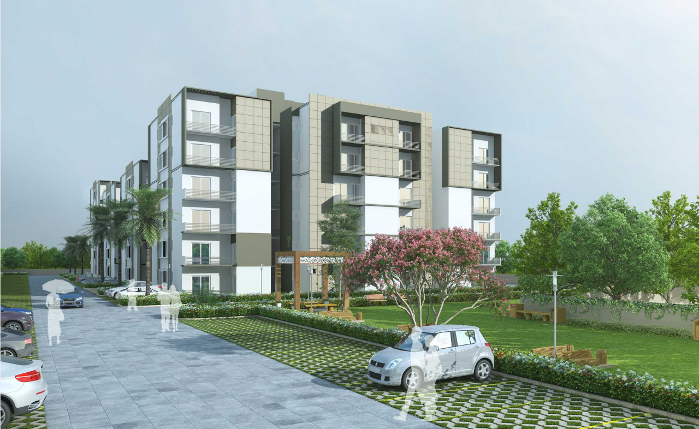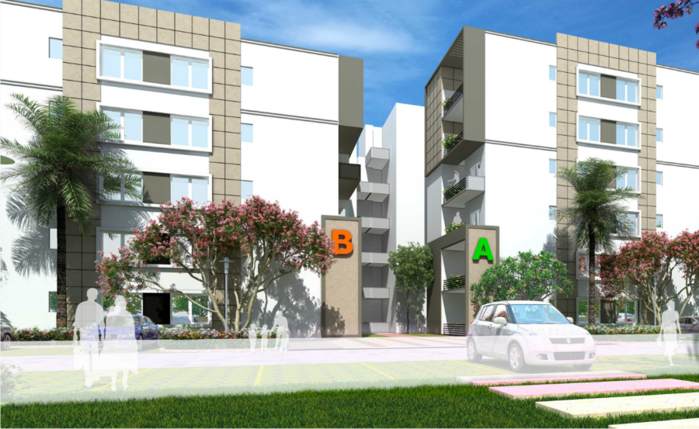Sushma Joynest is a residential project of Sushma Buildtech and VPM Buildtech. It is located in Zirakpur. It offers 3bhk premium apartments.
Sushma Joynest is ideally located in Zirakpur on the 200 Feet Wide Airport Ring Road PR-7; the location has strong connectivity, as it is open from all three sides, convenient for frequent travellers to and from Delhi.
Close to international airport Nearby KFC and burger king like eat outs are present. It is close to sector 82 Mohali (upcoming It Hub).
If we talk of Amenities at Sushma Joynest it has all the facilities catering for the needs of its residents from basics like lifts, firefighting system, rainwater harvesting, car parking, 24*7 power back up and intercom to Luxury like Clubhouse, amphitheatre gymnasium, Children’s Play area, flower gardens, Internal street lights, separate sit-outs for senior Citizens, shopping arcade etc.
Indeed Sushma Joynest in Zirakpur caters to all the needs of its residents for a comfortable living.
Amenities & Facilities
- 24 x 7 Water Supply with Power Back Up
- Club House, Gymnasium and Sky Deck
- Elderly Sitting
- 100 ft wide direct connectivity to airport ring road
- Kids Play Area
- Landscape Park
- Close to 100 Acres Park & Airport Ring Road PR7
- Low-rise gated community with elevator

Sushma Buildtech and VPM Buildtech
Project Location
- VIP Road, Zirakpur
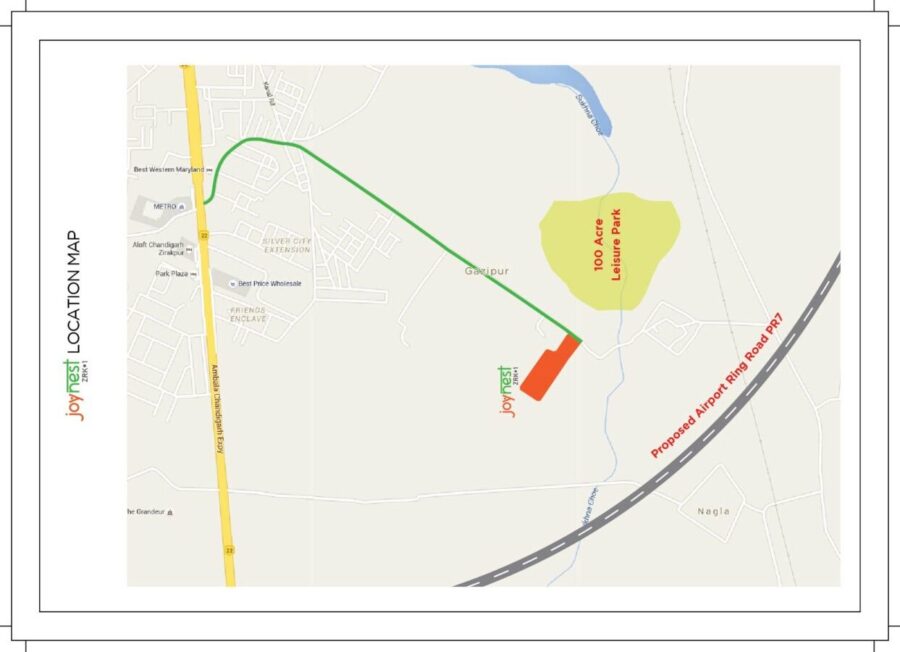
Location Features
- - Nearby International Airport
- -On airport ring road
- - Eat outs like KFC and burger king
- -Open from all three sides
- -Close to upcoming IT Hub sector 82 Mohali.
Master Plan
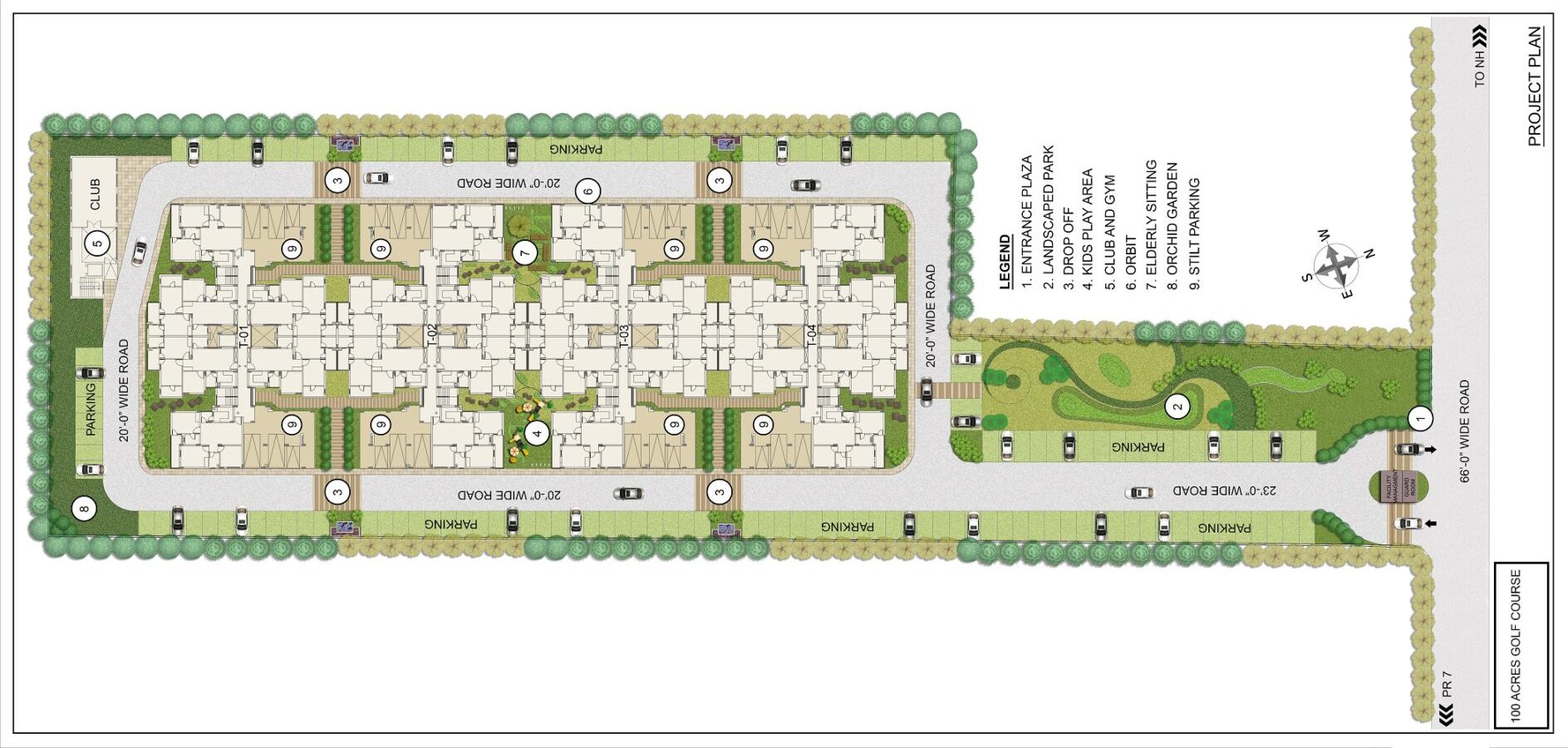
Specifications
-Project description-
10.75 Acres of occupied area, with 13 towers and 968 units a total of 10 floors in each tower.
-Living / Dining room-
Vitrified tiles on floor with modular switches, and wooden internal doors.
-Kitchen-
Fully Modular Kitchen with anti ceramic tiles on the floor and modular switches.
-Washrooms-
Flooring with Anti – Skid Ceramic tiles and Walls with Ceramic tiles, Door with secure mortise lock.
-Master bedroom –
Wooden floorings, Wooden and skin internal doors, secure Mortise Lock etc.

